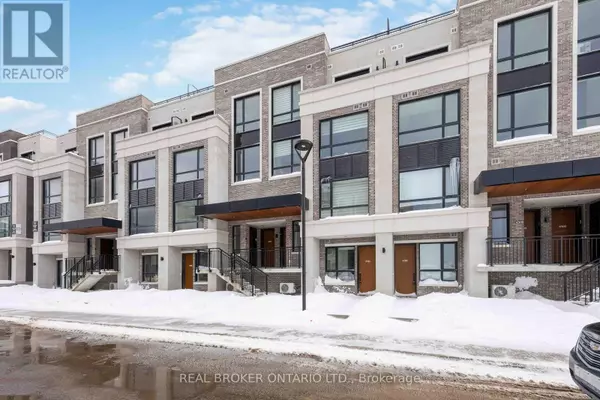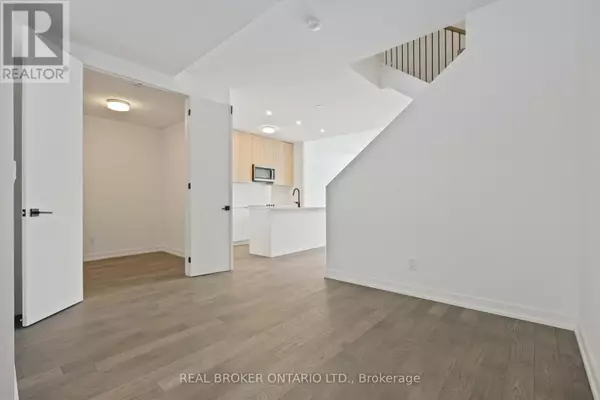9 Walder LN #105 Richmond Hill, ON L4S0P7
3 Beds
3 Baths
1,599 SqFt
UPDATED:
Key Details
Property Type Townhouse
Sub Type Townhouse
Listing Status Active
Purchase Type For Rent
Square Footage 1,599 sqft
Subdivision Rural Richmond Hill
MLS® Listing ID N11982290
Bedrooms 3
Half Baths 1
Originating Board Toronto Regional Real Estate Board
Property Sub-Type Townhouse
Property Description
Location
Province ON
Rooms
Extra Room 1 Second level 3.26 m X 3.12 m Bedroom
Extra Room 2 Second level 3.01 m X 2.97 m Bedroom 2
Extra Room 3 Ground level 2.11 m X 7.68 m Foyer
Extra Room 4 Ground level 3.76 m X 3.66 m Kitchen
Extra Room 5 Ground level 3.05 m X 5.34 m Dining room
Extra Room 6 Ground level 3.31 m X 5.35 m Living room
Interior
Heating Forced air
Cooling Central air conditioning
Flooring Hardwood
Exterior
Parking Features Yes
Community Features Pet Restrictions
View Y/N No
Total Parking Spaces 2
Private Pool No
Building
Story 2
Others
Ownership Condominium/Strata
Acceptable Financing Monthly
Listing Terms Monthly






