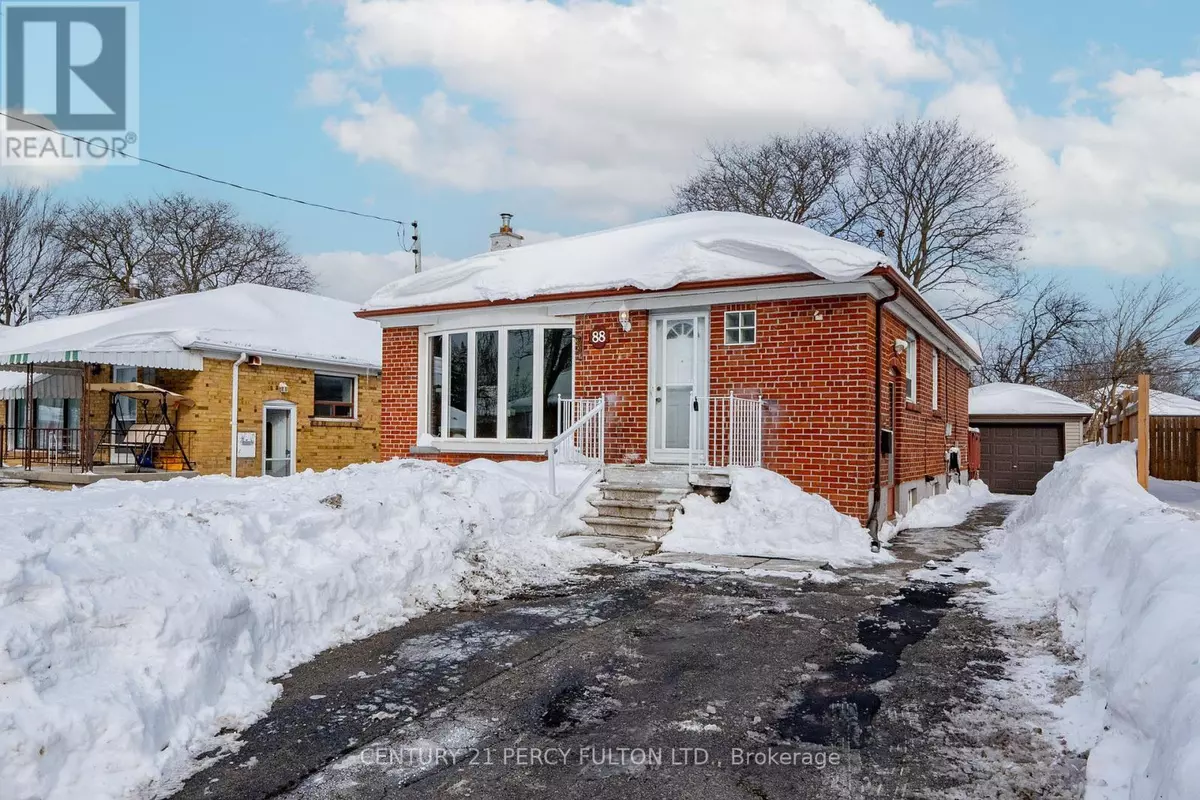88 SOUTHAMPTON DRIVE Toronto (eglinton East), ON M1K4V7
4 Beds
2 Baths
699 SqFt
OPEN HOUSE
Sun Feb 23, 2:00pm - 4:00pm
UPDATED:
Key Details
Property Type Single Family Home
Sub Type Freehold
Listing Status Active
Purchase Type For Sale
Square Footage 699 sqft
Price per Sqft $1,286
Subdivision Eglinton East
MLS® Listing ID E11981953
Style Bungalow
Bedrooms 4
Originating Board Toronto Regional Real Estate Board
Property Sub-Type Freehold
Property Description
Location
Province ON
Rooms
Extra Room 1 Lower level 3.2 m X 1.6 m Office
Extra Room 2 Lower level 2.1 m X 2 m Bathroom
Extra Room 3 Lower level 4 m X 3.1 m Laundry room
Extra Room 4 Lower level 5 m X 3.5 m Kitchen
Extra Room 5 Lower level 3.4 m X 3.2 m Living room
Extra Room 6 Lower level 3.6 m X 3.3 m Bedroom 4
Interior
Heating Forced air
Flooring Carpeted, Linoleum, Laminate, Hardwood, Concrete
Exterior
Parking Features Yes
Fence Fenced yard
View Y/N No
Total Parking Spaces 6
Private Pool No
Building
Story 1
Sewer Sanitary sewer
Architectural Style Bungalow
Others
Ownership Freehold






