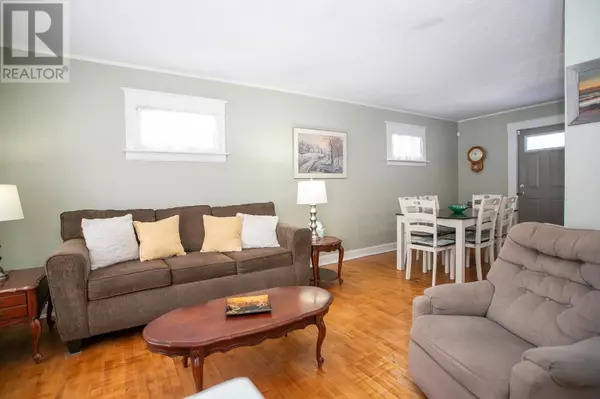REQUEST A TOUR If you would like to see this home without being there in person, select the "Virtual Tour" option and your agent will contact you to discuss available opportunities.
In-PersonVirtual Tour
$ 219,900
Est. payment /mo
New
94 London ST Sault Ste. Marie, ON P6A2S4
2 Beds
1 Bath
1,085 SqFt
UPDATED:
Key Details
Property Type Single Family Home
Listing Status Active
Purchase Type For Sale
Square Footage 1,085 sqft
Price per Sqft $202
Subdivision Sault Ste. Marie
MLS® Listing ID SM250324
Style 2 Level
Bedrooms 2
Originating Board Sault Ste. Marie Real Estate Board
Property Description
Well maintained, move in ready, two storey brick home close to downtown amenities. Lots of character on the main level with original hardwood floors, charming functional kitchen with room for a two piece table or island. Separate dining room, spacious entry way and a welcoming closed in from veranda for additional seasonal space. On the second storey you will find a 4 piece bathroom, large primary bedroom and 2nd bedroom. Make your way to the third floor where you will find more living space for your own personal choice. Possibilities to name a few are a rec room, office space or maybe a game room. Partially fenced in yard, wood deck and storage shed complete this home. Great property for the first time home owner or someone sizing down. Book your private showing today! (id:24570)
Location
Province ON
Rooms
Extra Room 1 Second level 11.4x15.11 Primary Bedroom
Extra Room 2 Second level 8.6x12.4 Bedroom
Extra Room 3 Second level 8.9x6.5 Bathroom
Extra Room 4 Third level 7.0x24.0 Bonus Room
Extra Room 5 Main level 8.1x17.9 Kitchen
Extra Room 6 Main level 9.5x12.10 Dining room
Interior
Heating Forced air,
Flooring Hardwood
Exterior
Parking Features No
View Y/N No
Private Pool No
Building
Story 2
Sewer Sanitary sewer
Architectural Style 2 Level






