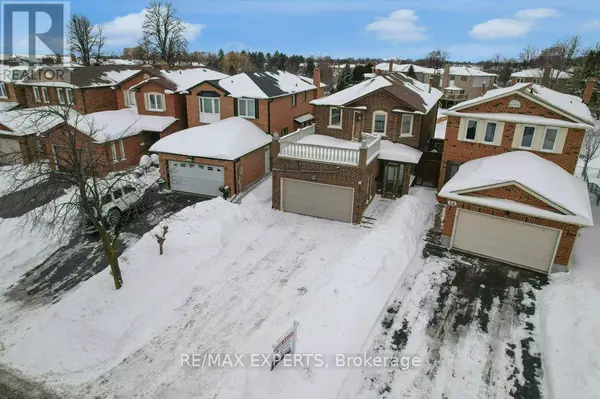32 IRISH MOSS COURT Vaughan (east Woodbridge), ON L4L3W8
4 Beds
4 Baths
1,999 SqFt
OPEN HOUSE
Sun Feb 23, 2:00pm - 4:00pm
UPDATED:
Key Details
Property Type Single Family Home
Sub Type Freehold
Listing Status Active
Purchase Type For Sale
Square Footage 1,999 sqft
Price per Sqft $724
Subdivision East Woodbridge
MLS® Listing ID N11983508
Bedrooms 4
Half Baths 1
Originating Board Toronto Regional Real Estate Board
Property Sub-Type Freehold
Property Description
Location
Province ON
Rooms
Extra Room 1 Second level 5.8 m X 4.1 m Primary Bedroom
Extra Room 2 Basement 6.2 m X 4.1 m Family room
Extra Room 3 Basement 1.5 m X 1.1 m Bathroom
Extra Room 4 Basement 5.4 m X 1.3 m Solarium
Extra Room 5 Basement 4 m X 3 m Utility room
Extra Room 6 Main level 7.3 m X 4.2 m Living room
Interior
Heating Forced air
Cooling Central air conditioning
Flooring Parquet, Tile
Fireplaces Number 1
Exterior
Parking Features Yes
View Y/N No
Total Parking Spaces 6
Private Pool No
Building
Story 2
Sewer Sanitary sewer
Others
Ownership Freehold
Virtual Tour https://unbranded.iguidephotos.com/32_irish_moss_ct_vaughan_on/






