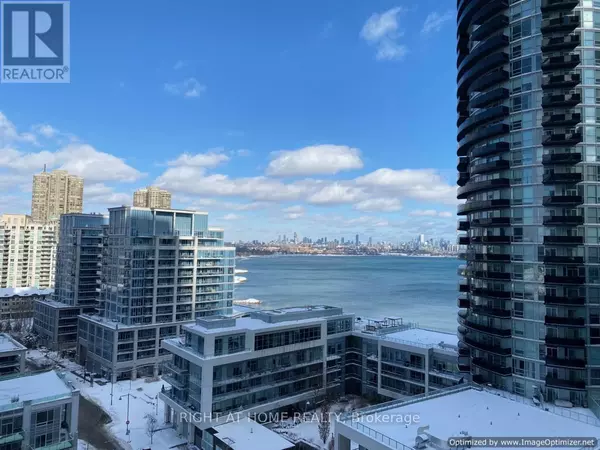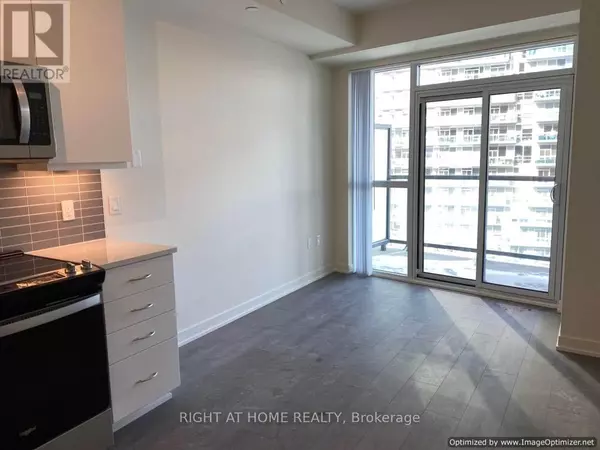38 Annie Craig DR #1401 Toronto (mimico), ON M8V0G9
2 Beds
1 Bath
499 SqFt
UPDATED:
Key Details
Property Type Condo
Sub Type Condominium/Strata
Listing Status Active
Purchase Type For Rent
Square Footage 499 sqft
Subdivision Mimico
MLS® Listing ID W11983670
Bedrooms 2
Originating Board Toronto Regional Real Estate Board
Property Sub-Type Condominium/Strata
Property Description
Location
Province ON
Lake Name Lake Ontario
Rooms
Extra Room 1 Flat 5.82 m X 3.35 m Living room
Extra Room 2 Flat 5.82 m X 3.35 m Dining room
Extra Room 3 Flat 5.82 m X 3.35 m Kitchen
Extra Room 4 Flat 3.05 m X 3.05 m Primary Bedroom
Extra Room 5 Flat 2.41 m X 0.95 m Den
Interior
Heating Forced air
Cooling Central air conditioning
Flooring Laminate
Exterior
Parking Features Yes
Community Features Pet Restrictions
View Y/N No
Total Parking Spaces 1
Private Pool No
Building
Water Lake Ontario
Others
Ownership Condominium/Strata
Acceptable Financing Monthly
Listing Terms Monthly






