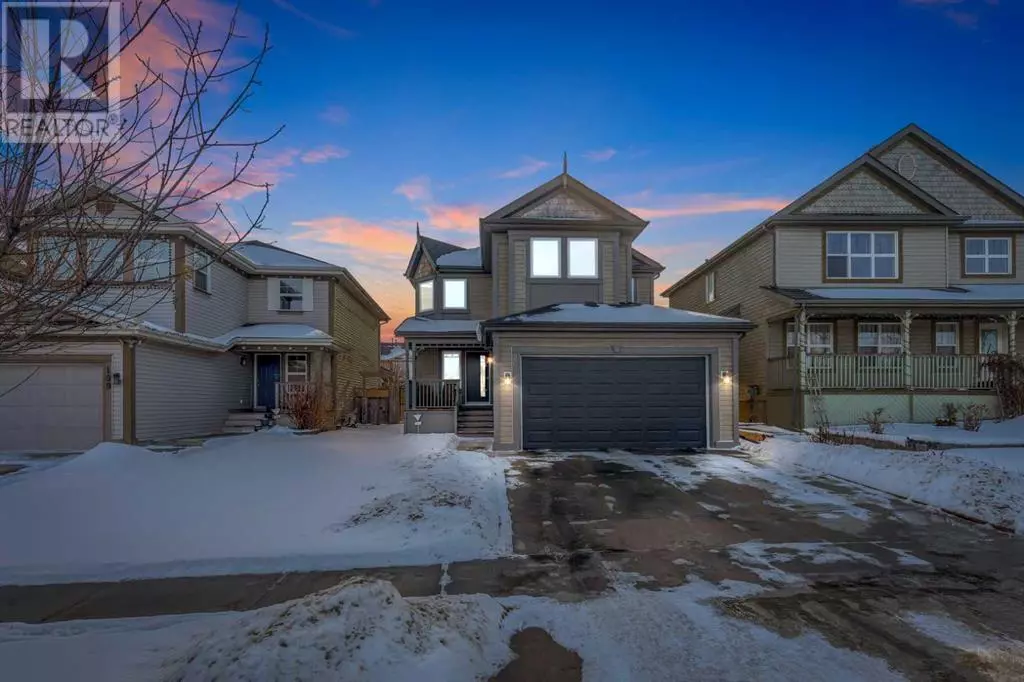203 Coventry Hills Drive NE Calgary, AB T3K6H6
5 Beds
4 Baths
2,011 SqFt
UPDATED:
Key Details
Property Type Single Family Home
Sub Type Freehold
Listing Status Active
Purchase Type For Sale
Square Footage 2,011 sqft
Price per Sqft $377
Subdivision Coventry Hills
MLS® Listing ID A2193887
Bedrooms 5
Half Baths 1
Originating Board Calgary Real Estate Board
Year Built 2005
Lot Size 4,456 Sqft
Acres 4456.259
Property Sub-Type Freehold
Property Description
Location
Province AB
Rooms
Extra Room 1 Second level 15.00 Ft x 11.92 Ft Primary Bedroom
Extra Room 2 Second level 14.58 Ft x 11.92 Ft Bedroom
Extra Room 3 Second level 10.00 Ft x 14.83 Ft Bedroom
Extra Room 4 Second level 10.00 Ft x 13.67 Ft Bedroom
Extra Room 5 Second level 8.58 Ft x 8.33 Ft 4pc Bathroom
Extra Room 6 Second level 8.58 Ft x 4.92 Ft 4pc Bathroom
Interior
Heating Forced air
Cooling None
Flooring Carpeted, Ceramic Tile, Hardwood
Fireplaces Number 1
Exterior
Parking Features Yes
Garage Spaces 2.0
Garage Description 2
Fence Fence
View Y/N No
Total Parking Spaces 4
Private Pool No
Building
Lot Description Lawn
Story 2
Others
Ownership Freehold
Virtual Tour https://youtube.com/shorts/iYbzLzRvFyY?feature=share






