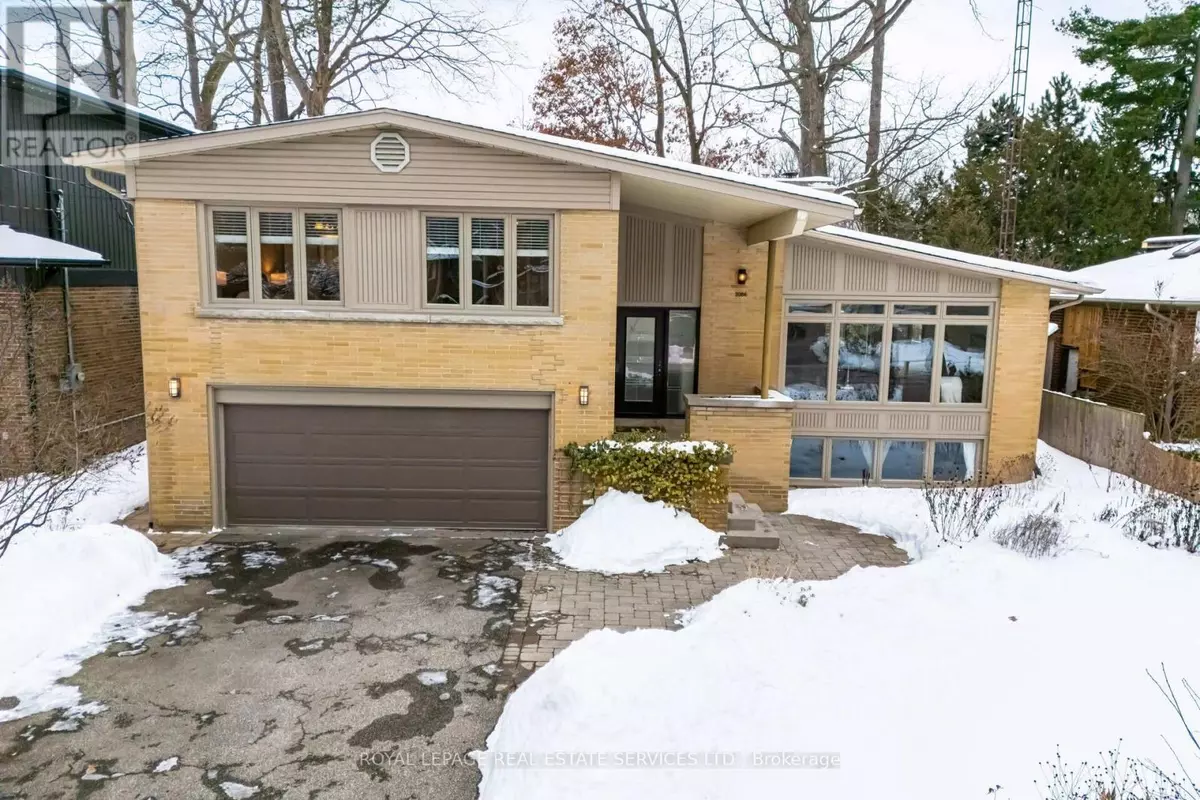3086 THE CREDIT WOODLANDS Mississauga (erindale), ON L5C2H9
4 Beds
3 Baths
1,499 SqFt
OPEN HOUSE
Sat Mar 01, 2:00pm - 4:00pm
Sun Mar 02, 2:00pm - 4:00pm
UPDATED:
Key Details
Property Type Single Family Home
Sub Type Freehold
Listing Status Active
Purchase Type For Sale
Square Footage 1,499 sqft
Price per Sqft $899
Subdivision Erindale
MLS® Listing ID W11984631
Bedrooms 4
Half Baths 2
Originating Board Toronto Regional Real Estate Board
Property Sub-Type Freehold
Property Description
Location
Province ON
Rooms
Extra Room 1 Basement 3.43 m X 3.3 m Other
Extra Room 2 Basement 4.24 m X 3.5 m Laundry room
Extra Room 3 Basement 7.62 m X 3.7 m Family room
Extra Room 4 Main level 6.17 m X 4.62 m Living room
Extra Room 5 Main level 3.02 m X 3 m Dining room
Extra Room 6 Main level 3.63 m X 2.77 m Kitchen
Interior
Heating Forced air
Cooling Central air conditioning
Flooring Hardwood, Carpeted
Fireplaces Number 2
Exterior
Parking Features Yes
View Y/N No
Total Parking Spaces 6
Private Pool No
Building
Sewer Sanitary sewer
Others
Ownership Freehold
Virtual Tour https://unbranded.mediatours.ca/property/3086-the-credit-woodlands-mississauga/






