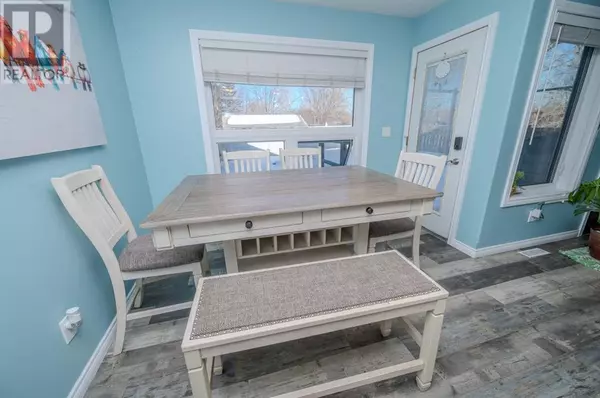27 Amlee Close Red Deer, AB T4R3G2
4 Beds
4 Baths
1,497 SqFt
UPDATED:
Key Details
Property Type Single Family Home
Sub Type Freehold
Listing Status Active
Purchase Type For Sale
Square Footage 1,497 sqft
Price per Sqft $280
Subdivision Aspen Ridge
MLS® Listing ID A2196639
Bedrooms 4
Half Baths 1
Originating Board Central Alberta REALTORS® Association
Year Built 2002
Lot Size 7,557 Sqft
Acres 7557.0
Property Sub-Type Freehold
Property Description
Location
Province AB
Rooms
Extra Room 1 Basement .00 M x .00 M 3pc Bathroom
Extra Room 2 Basement 21.75 M x 12.00 M Recreational, Games room
Extra Room 3 Main level 8.75 M x 10.00 M Dining room
Extra Room 4 Main level 10.58 M x 12.33 M Kitchen
Extra Room 5 Main level 11.33 M x 10.75 M Living room
Extra Room 6 Main level .00 M x .00 M 2pc Bathroom
Interior
Heating Other, Forced air
Cooling Central air conditioning
Flooring Carpeted, Linoleum
Fireplaces Number 1
Exterior
Parking Features Yes
Garage Spaces 2.0
Garage Description 2
Fence Fence
View Y/N No
Total Parking Spaces 4
Private Pool No
Building
Lot Description Lawn
Story 2
Others
Ownership Freehold






