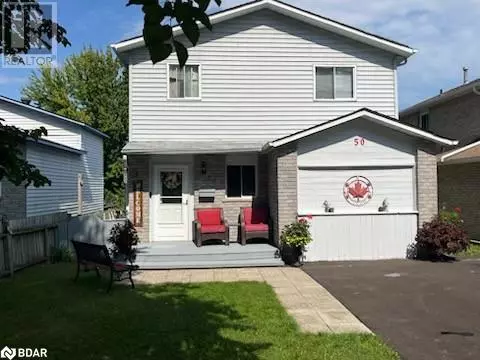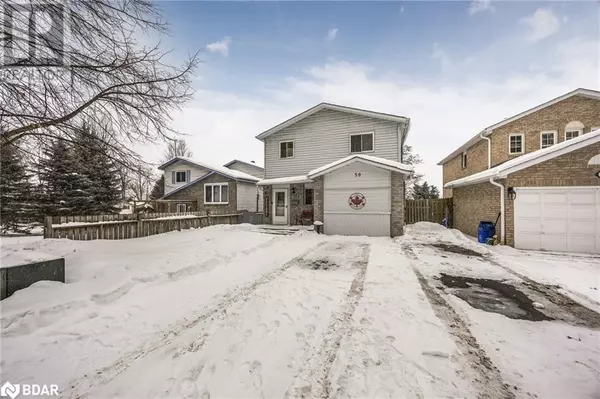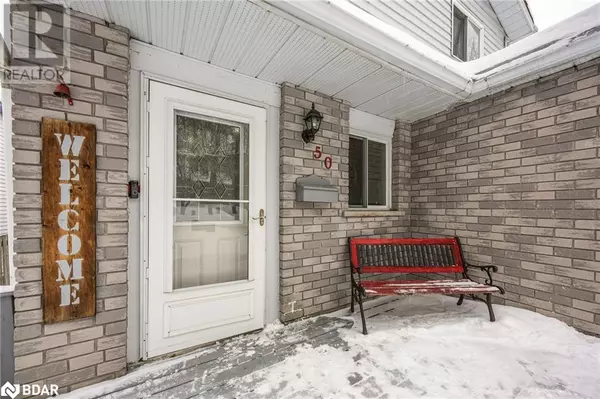50 MELINDA Crescent Barrie, ON L4N5G6
3 Beds
2 Baths
1,427 SqFt
OPEN HOUSE
Sat Mar 01, 12:00pm - 2:00pm
UPDATED:
Key Details
Property Type Single Family Home
Sub Type Freehold
Listing Status Active
Purchase Type For Sale
Square Footage 1,427 sqft
Price per Sqft $433
Subdivision Ba08 - Allandale
MLS® Listing ID 40700752
Style 2 Level
Bedrooms 3
Originating Board Barrie & District Association of REALTORS® Inc.
Year Built 1985
Property Sub-Type Freehold
Property Description
Location
Province ON
Rooms
Extra Room 1 Second level 11'9'' x 10'9'' Bedroom
Extra Room 2 Second level 9'0'' x 8'6'' Bedroom
Extra Room 3 Second level 14'5'' x 14'5'' Primary Bedroom
Extra Room 4 Second level 10'2'' x 8'7'' 4pc Bathroom
Extra Room 5 Lower level 21'2'' x 10'0'' Family room
Extra Room 6 Lower level 8'0'' x 7'5'' 3pc Bathroom
Interior
Cooling Window air conditioner
Fireplaces Number 1
Fireplaces Type Other - See remarks
Exterior
Parking Features No
Community Features Quiet Area, Community Centre, School Bus
View Y/N No
Total Parking Spaces 4
Private Pool No
Building
Lot Description Landscaped
Story 2
Sewer Municipal sewage system
Architectural Style 2 Level
Others
Ownership Freehold
Virtual Tour https://www.youtube.com/watch?v=ggsUog9V_2w&feature=youtu.be






