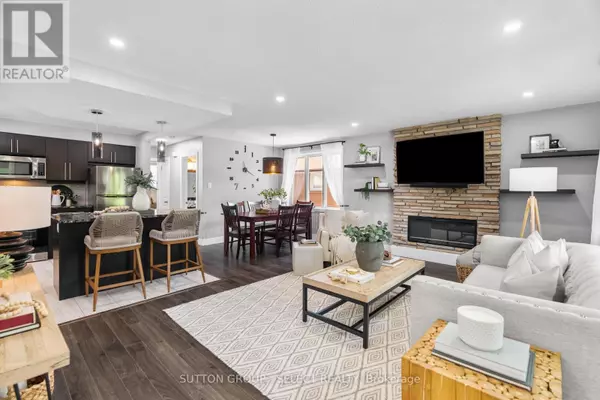1972 ROYAL CRESCENT London, ON N5V1N8
3 Beds
2 Baths
1,499 SqFt
UPDATED:
Key Details
Property Type Single Family Home
Listing Status Active
Purchase Type For Sale
Square Footage 1,499 sqft
Price per Sqft $398
Subdivision East I
MLS® Listing ID X11986709
Style Bungalow
Bedrooms 3
Originating Board London and St. Thomas Association of REALTORS®
Property Description
Location
Province ON
Rooms
Extra Room 1 Lower level 2.95 m X 2.97 m Utility room
Extra Room 2 Lower level 3.5 m X 2.81 m Living room
Extra Room 3 Lower level 3.78 m X 3.43 m Kitchen
Extra Room 4 Lower level 3.61 m X 2.95 m Primary Bedroom
Extra Room 5 Lower level 2.26 m X 1.9 m Bathroom
Extra Room 6 Main level 5.48 m X 3.65 m Living room
Interior
Heating Forced air
Cooling Central air conditioning
Fireplaces Number 2
Exterior
Parking Features Yes
Community Features School Bus
View Y/N No
Total Parking Spaces 7
Private Pool No
Building
Lot Description Landscaped
Story 1
Sewer Sanitary sewer
Architectural Style Bungalow
Others
Virtual Tour https://youtu.be/HrxhTsdsv10






