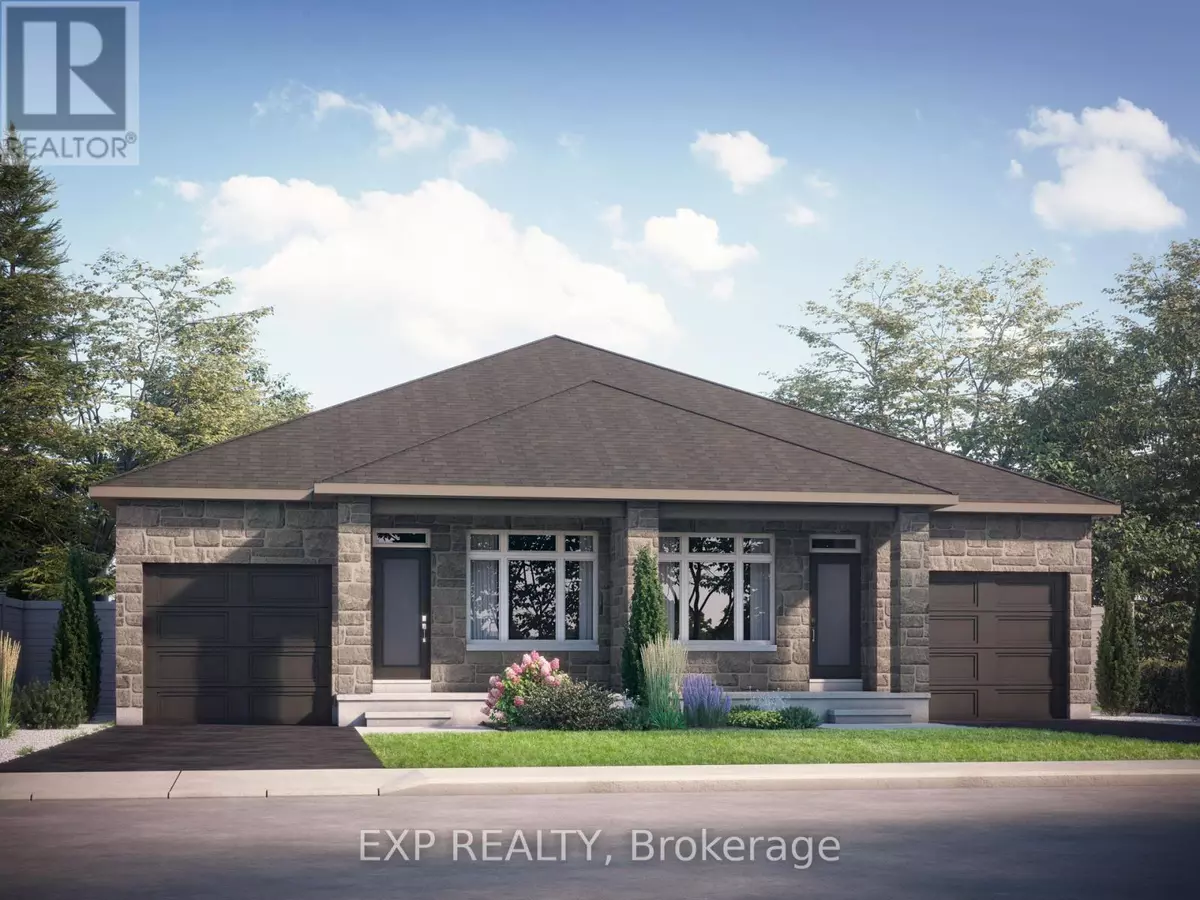174 O'DONOVAN DRIVE Carleton Place, ON K7C0S2
2 Beds
2 Baths
UPDATED:
Key Details
Property Type Single Family Home
Sub Type Freehold
Listing Status Active
Purchase Type For Sale
Subdivision 909 - Carleton Place
MLS® Listing ID X11987646
Style Bungalow
Bedrooms 2
Originating Board Ottawa Real Estate Board
Property Sub-Type Freehold
Property Description
Location
Province ON
Rooms
Extra Room 1 Main level 3.42 m X 2.74 m Bedroom
Extra Room 2 Main level Measurements not available Foyer
Extra Room 3 Main level 4.06 m X 3.65 m Kitchen
Extra Room 4 Main level 4.01 m X 3.81 m Living room
Extra Room 5 Main level 5.02 m X 2.74 m Dining room
Extra Room 6 Main level Measurements not available Bathroom
Interior
Heating Forced air
Cooling Central air conditioning
Flooring Hardwood, Tile
Fireplaces Number 1
Exterior
Parking Features Yes
View Y/N No
Total Parking Spaces 2
Private Pool No
Building
Story 1
Sewer Sanitary sewer
Architectural Style Bungalow
Others
Ownership Freehold





