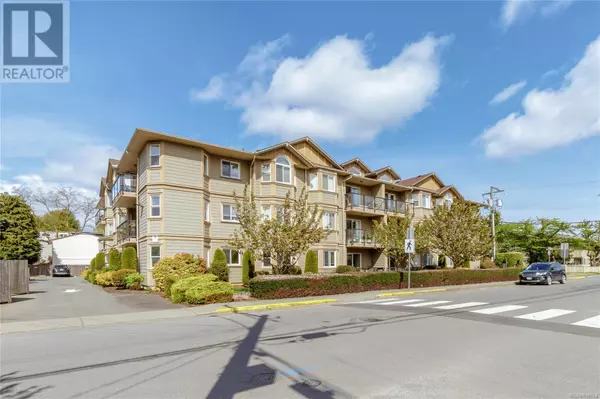650 Dobson RD #207 Duncan, BC V9L2L7
1 Bed
1 Bath
980 SqFt
UPDATED:
Key Details
Property Type Condo
Sub Type Strata
Listing Status Active
Purchase Type For Sale
Square Footage 980 sqft
Price per Sqft $372
Subdivision East Duncan
MLS® Listing ID 989024
Bedrooms 1
Condo Fees $291/mo
Originating Board Vancouver Island Real Estate Board
Year Built 2006
Lot Size 946 Sqft
Acres 946.0
Property Sub-Type Strata
Property Description
Location
Province BC
Zoning Residential
Rooms
Extra Room 1 Main level 12'11 x 11'11 Primary Bedroom
Extra Room 2 Main level 1'9 x 5'0 Balcony
Extra Room 3 Main level 9'1 x 11'6 Den
Extra Room 4 Main level 9'5 x 4'7 Laundry room
Extra Room 5 Main level 4-Piece Bathroom
Extra Room 6 Main level 9'7 x 10'3 Dining room
Interior
Heating Baseboard heaters
Cooling None
Fireplaces Number 1
Exterior
Parking Features No
Community Features Pets Allowed With Restrictions, Age Restrictions
View Y/N No
Private Pool No
Others
Ownership Strata
Acceptable Financing Monthly
Listing Terms Monthly
Virtual Tour https://my.matterport.com/show/?m=Rgms6Bf7z5v






