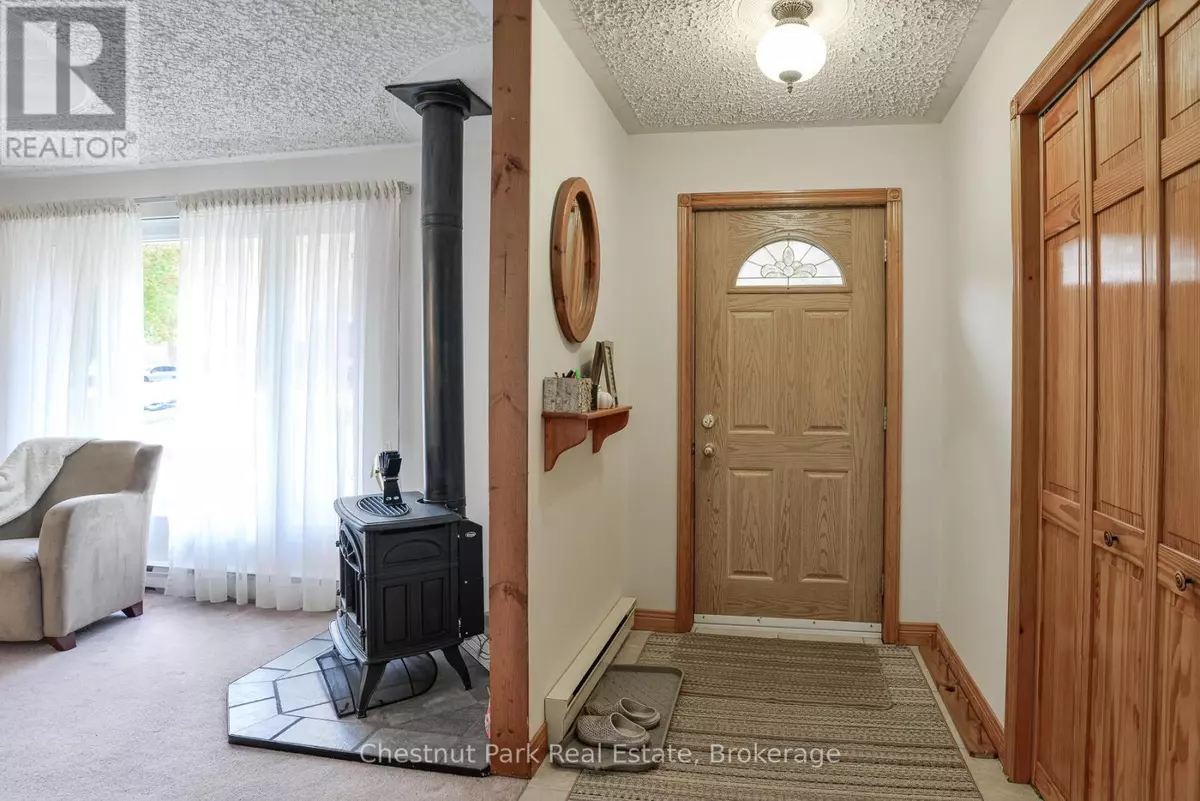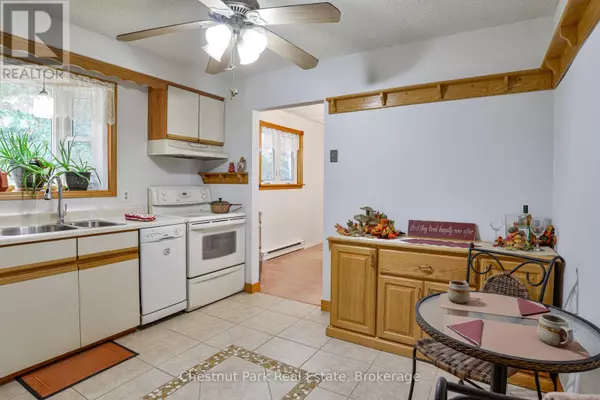80 HUBBEL CRESCENT Huntsville (chaffey), ON P1H1S6
4 Beds
2 Baths
1,099 SqFt
UPDATED:
Key Details
Property Type Single Family Home
Sub Type Freehold
Listing Status Active
Purchase Type For Sale
Square Footage 1,099 sqft
Price per Sqft $654
Subdivision Chaffey
MLS® Listing ID X11988621
Bedrooms 4
Half Baths 1
Originating Board OnePoint Association of REALTORS®
Property Sub-Type Freehold
Property Description
Location
Province ON
Rooms
Extra Room 1 Second level 3.38 m X 3.05 m Primary Bedroom
Extra Room 2 Second level 3.3 m X 2.57 m Bedroom
Extra Room 3 Second level 2.34 m X 2.92 m Bedroom
Extra Room 4 Second level 2.54 m X 2.36 m Bathroom
Extra Room 5 Basement 2.18 m X 3.12 m Laundry room
Extra Room 6 Basement 3.17 m X 3.15 m Den
Interior
Heating Other
Fireplaces Number 2
Exterior
Parking Features Yes
Community Features Community Centre
View Y/N No
Total Parking Spaces 5
Private Pool No
Building
Sewer Sanitary sewer
Others
Ownership Freehold
Virtual Tour https://youriguide.com/80_hubbel_crescent_huntsville_on/






