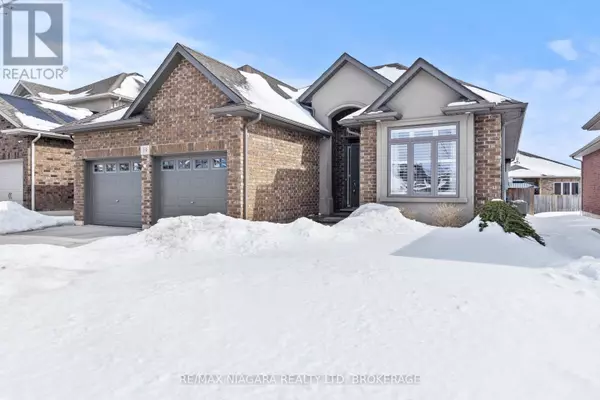19 CREEKSIDE DRIVE Welland (771 - Coyle Creek), ON L3C0B4
4 Beds
3 Baths
UPDATED:
Key Details
Property Type Single Family Home
Sub Type Freehold
Listing Status Active
Purchase Type For Sale
Subdivision 771 - Coyle Creek
MLS® Listing ID X11988678
Style Bungalow
Bedrooms 4
Originating Board Niagara Association of REALTORS®
Property Sub-Type Freehold
Property Description
Location
Province ON
Rooms
Extra Room 1 Basement 10.95 m X 7.24 m Other
Extra Room 2 Lower level 3.38 m X 3.86 m Bedroom
Extra Room 3 Lower level 7.47 m X 6.83 m Recreational, Games room
Extra Room 4 Main level 2.69 m X 2.31 m Foyer
Extra Room 5 Main level 3.07 m X 3.66 m Office
Extra Room 6 Main level 1.91 m X 2.21 m Laundry room
Interior
Heating Forced air
Cooling Central air conditioning
Fireplaces Number 2
Exterior
Parking Features Yes
Fence Fenced yard
View Y/N No
Total Parking Spaces 6
Private Pool No
Building
Story 1
Sewer Sanitary sewer
Architectural Style Bungalow
Others
Ownership Freehold
Virtual Tour https://youtube.com/shorts/DTidUU7UC-w






