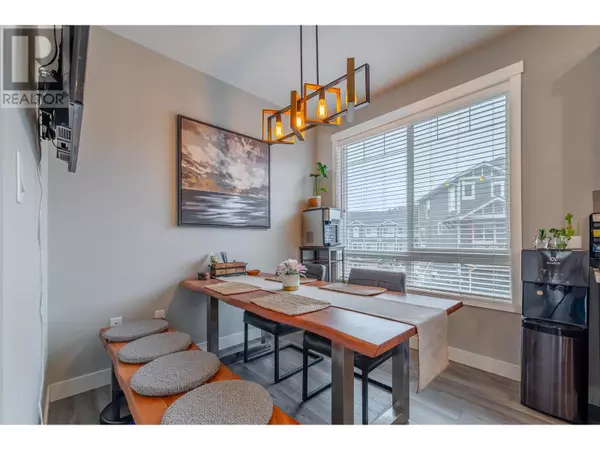1115 HOLDEN RD #106 Penticton, BC V2A0B7
3 Beds
3 Baths
2,838 SqFt
UPDATED:
Key Details
Property Type Townhouse
Sub Type Townhouse
Listing Status Active
Purchase Type For Sale
Square Footage 2,838 sqft
Price per Sqft $239
Subdivision Columbia/Duncan
MLS® Listing ID 10336660
Style Other
Bedrooms 3
Half Baths 1
Condo Fees $289/mo
Originating Board Association of Interior REALTORS®
Year Built 2017
Property Sub-Type Townhouse
Property Description
Location
Province BC
Zoning Unknown
Rooms
Extra Room 1 Second level 17'4'' x 9'0'' Living room
Extra Room 2 Second level 12'0'' x 10'0'' Kitchen
Extra Room 3 Second level 12'6'' x 11'6'' Dining room
Extra Room 4 Second level Measurements not available 2pc Bathroom
Extra Room 5 Third level 6'10'' x 6'0'' Other
Extra Room 6 Third level 13'8'' x 13' Playroom
Interior
Heating Forced air, Heat Pump, See remarks
Cooling Central air conditioning
Exterior
Parking Features Yes
Garage Spaces 1.0
Garage Description 1
Community Features Pets Allowed With Restrictions
View Y/N Yes
View Mountain view
Roof Type Unknown
Total Parking Spaces 1
Private Pool No
Building
Lot Description Landscaped, Underground sprinkler
Story 3
Sewer Municipal sewage system
Architectural Style Other
Others
Ownership Strata






