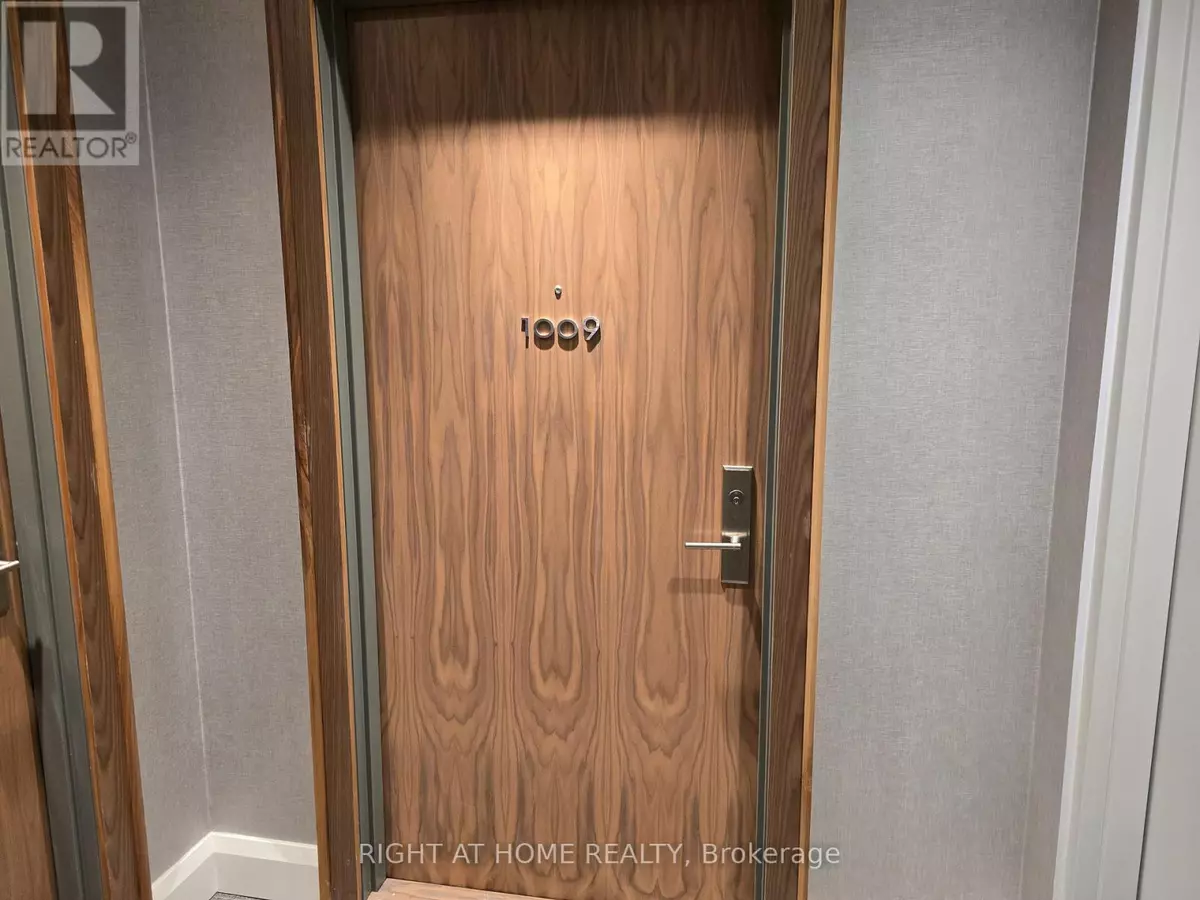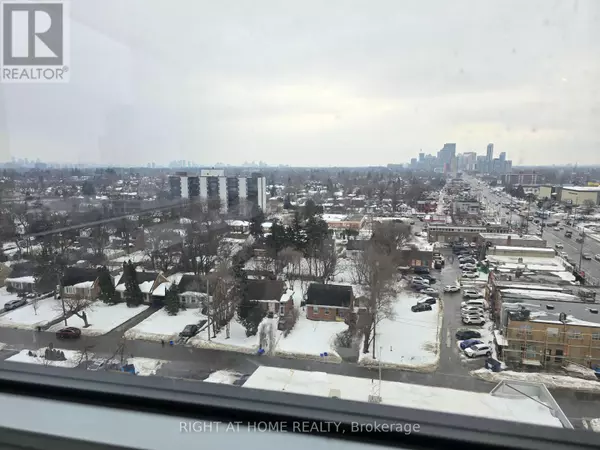1 Grandview AVE #1009 Markham (grandview), ON L3T0G7
2 Beds
2 Baths
699 SqFt
UPDATED:
Key Details
Property Type Condo
Sub Type Condominium/Strata
Listing Status Active
Purchase Type For Rent
Square Footage 699 sqft
Subdivision Grandview
MLS® Listing ID N11989141
Bedrooms 2
Originating Board Toronto Regional Real Estate Board
Property Sub-Type Condominium/Strata
Property Description
Location
Province ON
Rooms
Extra Room 1 Flat 3.46 m X 4.65 m Living room
Extra Room 2 Flat 3.94 m X 2.85 m Dining room
Extra Room 3 Flat 3.94 m X 2.85 m Kitchen
Extra Room 4 Flat 3.03 m X 3.3 m Bedroom
Extra Room 5 Flat 3.03 m X 2.95 m Bedroom 2
Interior
Heating Forced air
Cooling Central air conditioning
Exterior
Parking Features Yes
Community Features Pet Restrictions
View Y/N Yes
View City view
Total Parking Spaces 1
Private Pool No
Others
Ownership Condominium/Strata
Acceptable Financing Monthly
Listing Terms Monthly






