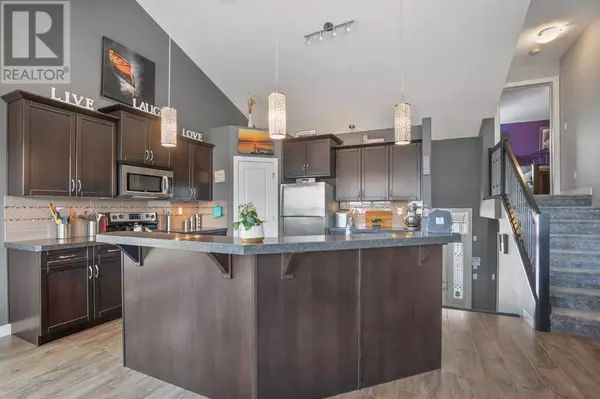40 Ebony Street Lacombe, AB T4L0G2
4 Beds
3 Baths
1,540 SqFt
UPDATED:
Key Details
Property Type Single Family Home
Sub Type Freehold
Listing Status Active
Purchase Type For Sale
Square Footage 1,540 sqft
Price per Sqft $388
Subdivision Elizabeth Park
MLS® Listing ID A2197316
Style Bi-level
Bedrooms 4
Originating Board Central Alberta REALTORS® Association
Year Built 2012
Lot Size 7,198 Sqft
Acres 7198.0
Property Sub-Type Freehold
Property Description
Location
Province AB
Rooms
Extra Room 1 Lower level Measurements not available 4pc Bathroom
Extra Room 2 Lower level 9.25 Ft x 7.83 Ft Laundry room
Extra Room 3 Lower level 11.33 Ft x 10.08 Ft Bedroom
Extra Room 4 Lower level 35.75 Ft x 15.75 Ft Recreational, Games room
Extra Room 5 Lower level 10.50 Ft x 5.67 Ft Furnace
Extra Room 6 Main level Measurements not available 4pc Bathroom
Interior
Heating Forced air
Cooling Central air conditioning
Flooring Carpeted, Laminate, Linoleum, Tile
Fireplaces Number 1
Exterior
Parking Features Yes
Garage Spaces 2.0
Garage Description 2
Fence Fence
View Y/N No
Total Parking Spaces 4
Private Pool No
Building
Lot Description Landscaped, Lawn
Architectural Style Bi-level
Others
Ownership Freehold
Virtual Tour https://youriguide.com/40_ebony_st_lacombe_ab/






