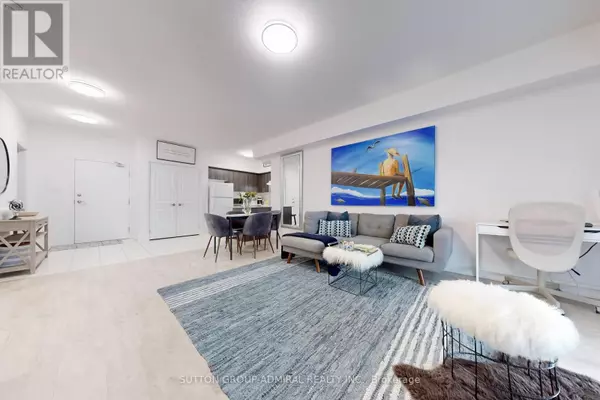306 ESSA RD #508 Barrie (400 West), ON L9J0H5
1 Bed
1 Bath
799 SqFt
UPDATED:
Key Details
Property Type Condo
Sub Type Condominium/Strata
Listing Status Active
Purchase Type For Sale
Square Footage 799 sqft
Price per Sqft $588
Subdivision 400 West
MLS® Listing ID S11989826
Bedrooms 1
Condo Fees $438/mo
Originating Board Toronto Regional Real Estate Board
Property Sub-Type Condominium/Strata
Property Description
Location
Province ON
Rooms
Extra Room 1 Main level 5.8 m X 4.4 m Living room
Extra Room 2 Main level 5.8 m X 4.4 m Dining room
Extra Room 3 Main level 2.77 m X 2.71 m Kitchen
Extra Room 4 Main level 4.72 m X 3.27 m Bedroom
Extra Room 5 Main level 3.33 m X 2.62 m Foyer
Extra Room 6 Main level 3.1 m X 1.61 m Laundry room
Interior
Heating Forced air
Cooling Central air conditioning
Flooring Laminate, Carpeted, Tile
Exterior
Parking Features Yes
Community Features Pet Restrictions
View Y/N No
Total Parking Spaces 1
Private Pool No
Others
Ownership Condominium/Strata
Virtual Tour https://www.winsold.com/tour/389938






