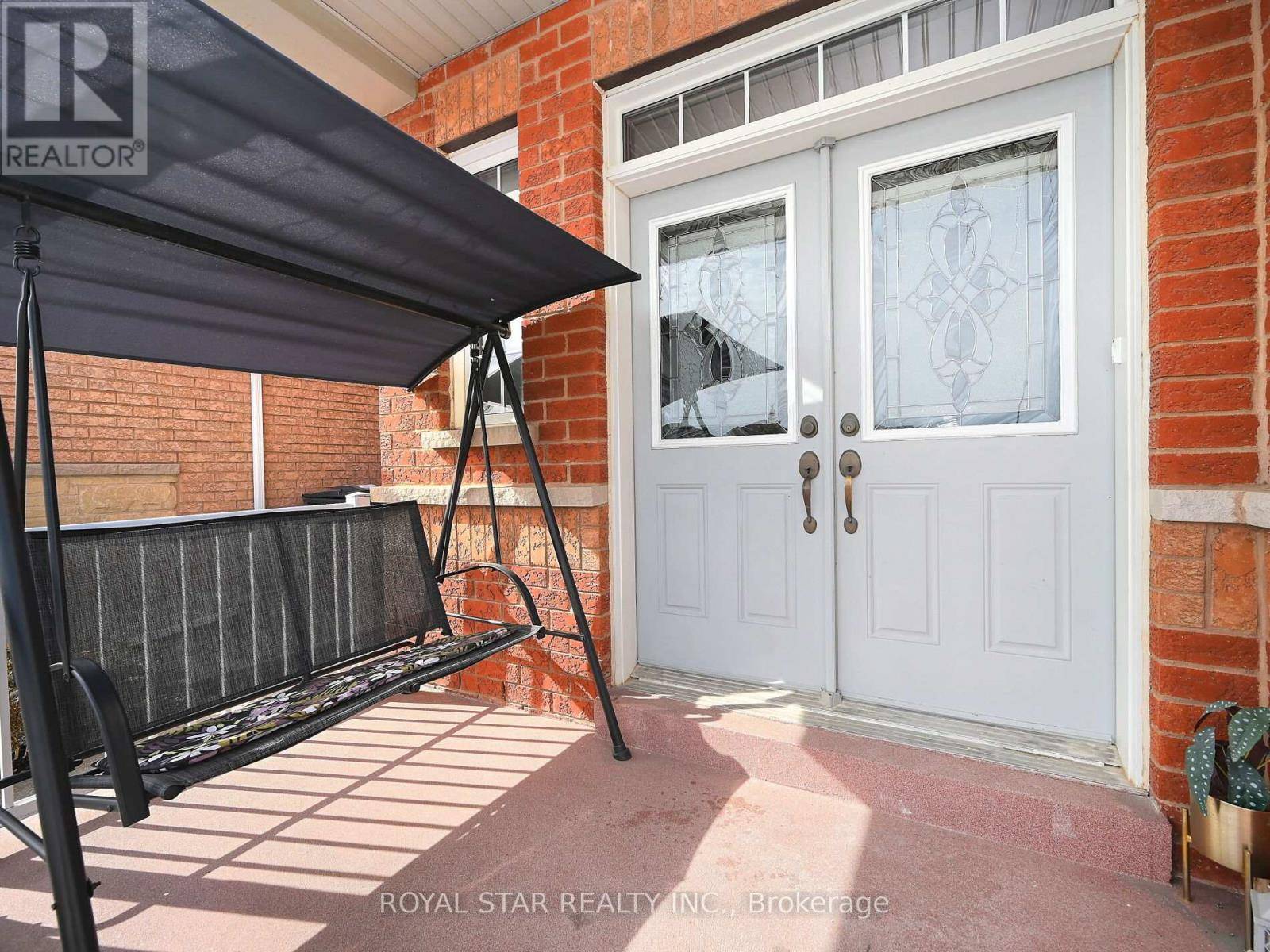33 ALICE SPRING CRESCENT Brampton (credit Valley), ON L6X0R7
6 Beds
5 Baths
UPDATED:
Key Details
Property Type Single Family Home
Sub Type Freehold
Listing Status Active
Purchase Type For Sale
Subdivision Credit Valley
MLS® Listing ID W12029412
Bedrooms 6
Half Baths 1
Originating Board Toronto Regional Real Estate Board
Property Sub-Type Freehold
Property Description
Location
Province ON
Rooms
Kitchen 1.0
Extra Room 1 Second level 5.03 m X 4.57 m Primary Bedroom
Extra Room 2 Second level 4.47 m X 3.73 m Bedroom 2
Extra Room 3 Second level 3.66 m X 3.35 m Bedroom 3
Extra Room 4 Second level 3.66 m X 3.35 m Bedroom 4
Extra Room 5 Second level 2.44 m X 2.44 m Laundry room
Extra Room 6 Basement 3.66 m X 2.28 m Recreational, Games room
Interior
Heating Forced air
Cooling Central air conditioning
Flooring Hardwood, Ceramic
Fireplaces Number 1
Exterior
Parking Features Yes
View Y/N No
Total Parking Spaces 6
Private Pool No
Building
Story 2
Sewer Sanitary sewer
Others
Ownership Freehold
Virtual Tour https://view.tours4listings.com/33-alice-springs-crescent-brampton/nb/






