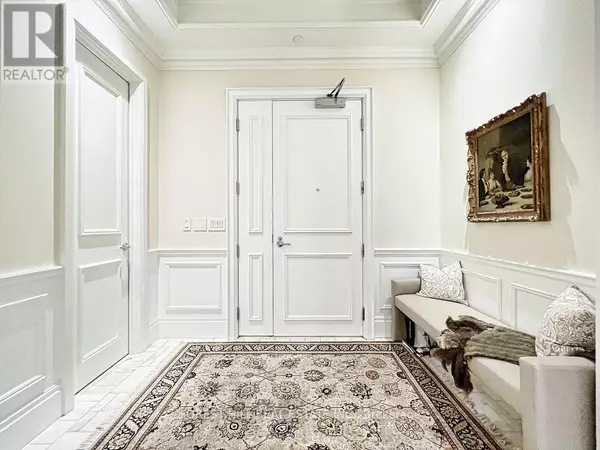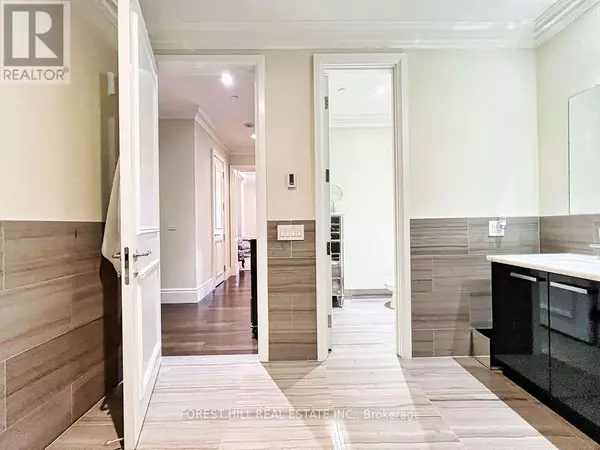
311 Bay ST #5001 Toronto (bay Street Corridor), ON M5H4G5
2 Beds
3 Baths
2,750 SqFt
UPDATED:
Key Details
Property Type Other Types
Sub Type Condo
Listing Status Active
Purchase Type For Sale
Square Footage 2,750 sqft
Price per Sqft $1,196
Subdivision Bay Street Corridor
MLS® Listing ID C12064924
Bedrooms 2
Condo Fees $5,440/mo
Property Sub-Type Condo
Source Toronto Regional Real Estate Board
Property Description
Location
Province ON
Rooms
Kitchen 1.0
Extra Room 1 Main level 2.92 m X 1.58 m Foyer
Extra Room 2 Main level 3.34 m X 3.2 m Library
Extra Room 3 Main level 7.87 m X 6.67 m Living room
Extra Room 4 Main level 7.87 m X 6.67 m Dining room
Extra Room 5 Main level 8.87 m X 6.06 m Kitchen
Extra Room 6 Main level 9 m X 6.02 m Family room
Interior
Heating Forced air
Cooling Central air conditioning
Flooring Hardwood
Exterior
Parking Features Yes
Community Features Pet Restrictions
View Y/N Yes
View View of water
Total Parking Spaces 1
Private Pool Yes
Others
Ownership Condominium/Strata







