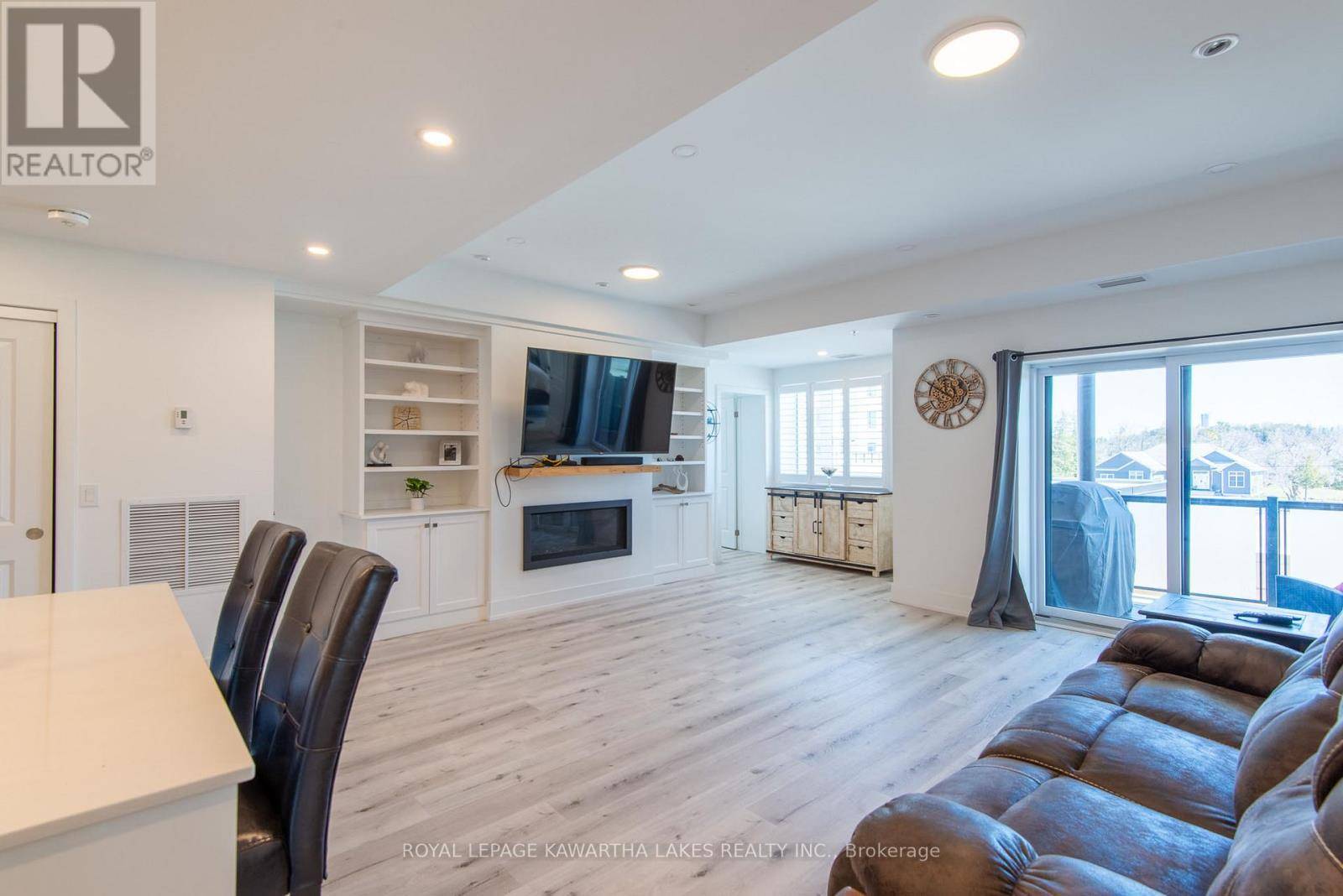19 West ST North #201 Kawartha Lakes (fenelon Falls), ON K0M1N0
2 Beds
2 Baths
1,200 SqFt
UPDATED:
Key Details
Property Type Condo
Sub Type Condominium/Strata
Listing Status Active
Purchase Type For Rent
Square Footage 1,200 sqft
Subdivision Fenelon Falls
MLS® Listing ID X12094763
Bedrooms 2
Originating Board Central Lakes Association of REALTORS®
Property Sub-Type Condominium/Strata
Property Description
Location
Province ON
Rooms
Kitchen 1.0
Extra Room 1 Main level 3.01 m X 3.9 m Kitchen
Extra Room 2 Main level 4.81 m X 5.91 m Living room
Extra Room 3 Main level 3.41 m X 4.29 m Primary Bedroom
Extra Room 4 Main level 3.04 m X 2.92 m Bedroom 2
Interior
Heating Forced air
Cooling Central air conditioning
Exterior
Parking Features Yes
Community Features Pet Restrictions
View Y/N No
Total Parking Spaces 2
Private Pool No
Others
Ownership Condominium/Strata
Acceptable Financing Monthly
Listing Terms Monthly






