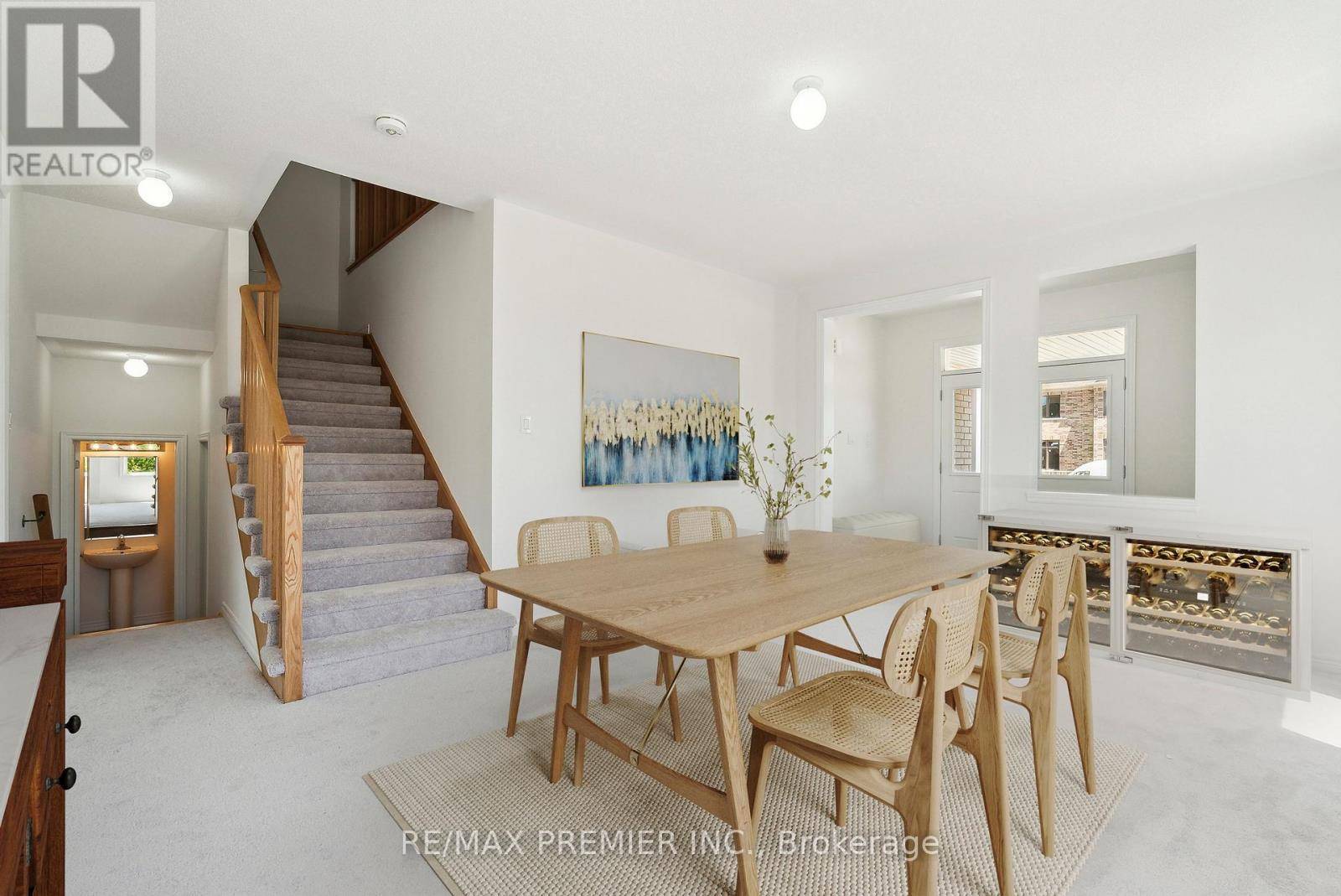REQUEST A TOUR If you would like to see this home without being there in person, select the "Virtual Tour" option and your agent will contact you to discuss available opportunities.
In-PersonVirtual Tour
$ 977,000
Est. payment /mo
Price Dropped by $272K
52 BAYCROFT BOULEVARD Essa (angus), ON L0M1B5
4 Beds
3 Baths
2,500 SqFt
UPDATED:
Key Details
Property Type Single Family Home
Sub Type Freehold
Listing Status Active
Purchase Type For Sale
Square Footage 2,500 sqft
Price per Sqft $390
Subdivision Angus
MLS® Listing ID N12145280
Bedrooms 4
Half Baths 1
Property Sub-Type Freehold
Source Toronto Regional Real Estate Board
Property Description
PRICE REDUCTION ALERT!!! NEWLY BUILT HOME FT. 2599 SQFT ON A PRIVATE RAVINE LOT WITH NO HOMES BEHIND! Welcome to your next home on Baycroft Blvd! This 2-storey home complete in 2024 offers a tranquil retreat. The property feature an attached double-car garage. with inside entry and a double-wide driveway for 4 cars. Inside, the expansive of living space above grade boasts 9" ceilings on the Main level. The open-concept Kitchen + Living room showcase a gas fireplace and elegant tile + hardwood floor, while the generously sized Kit. offers upgrades including plenty of cabinetry, an island with a double sink + Stainless Steel appliances. A separate formal Dining room and Family room host plush carpeting underfoot. Ascend the staircase to find a spacious Primary Bed with a walk-in closet and luxurious ensuite feature a large glass-walled shower, dual vanity, and soaker tub. Three additional Bedrooms share a 2nd Bath. The unfinished WO basement + 2nd entrance from the garage, holds great potential for developing a 2nd unit. A proposed base. apartment consists of 2 Bedrooms is drawn by Dinh Design (id:24570)
Location
Province ON
Rooms
Kitchen 0.0
Interior
Heating Forced air
Cooling Central air conditioning
Exterior
Parking Features Yes
View Y/N No
Total Parking Spaces 4
Private Pool No
Building
Story 2
Sewer Sanitary sewer
Others
Ownership Freehold






