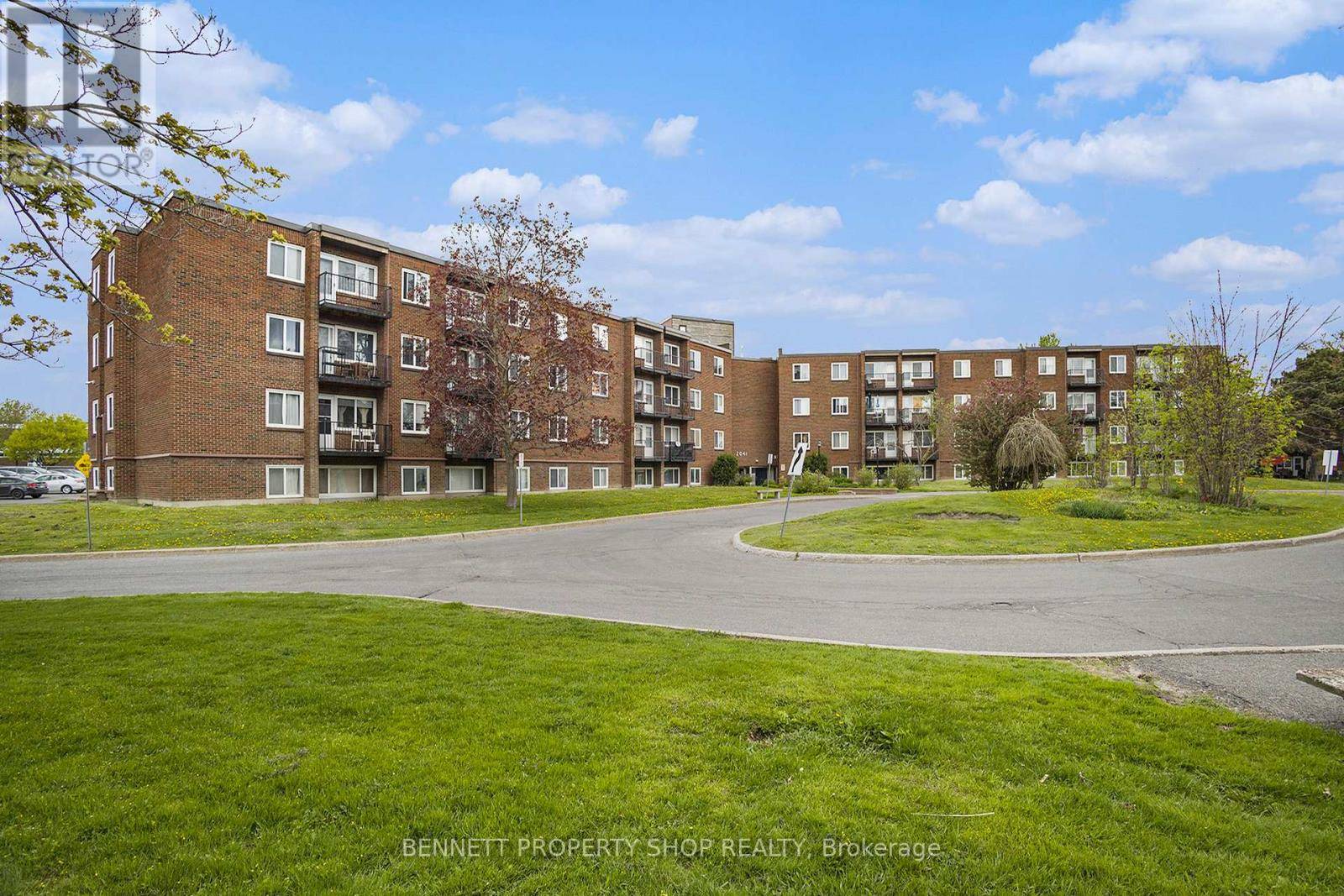2041 Arrowsmith DR #206 Ottawa, ON K1J7V7
1 Bed
1 Bath
UPDATED:
Key Details
Property Type Condo
Sub Type Condominium/Strata
Listing Status Active
Purchase Type For Sale
Subdivision 2108 - Beacon Hill South
MLS® Listing ID X12160095
Bedrooms 1
Condo Fees $449/mo
Property Sub-Type Condominium/Strata
Source Ottawa Real Estate Board
Property Description
Location
Province ON
Rooms
Kitchen 1.0
Extra Room 1 Main level 3.42 m X 2.56 m Foyer
Extra Room 2 Main level 3.32 m X 4.89 m Living room
Extra Room 3 Main level 2.22 m X 1.81 m Kitchen
Extra Room 4 Main level 2.83 m X 2.55 m Dining room
Extra Room 5 Main level 3.15 m X 5.55 m Bedroom
Extra Room 6 Main level 2.08 m X 1.46 m Bathroom
Interior
Heating Baseboard heaters
Exterior
Parking Features No
Community Features Pet Restrictions
View Y/N No
Total Parking Spaces 1
Private Pool No
Others
Ownership Condominium/Strata
Virtual Tour https://youtu.be/NAF_lSzEJNQ






