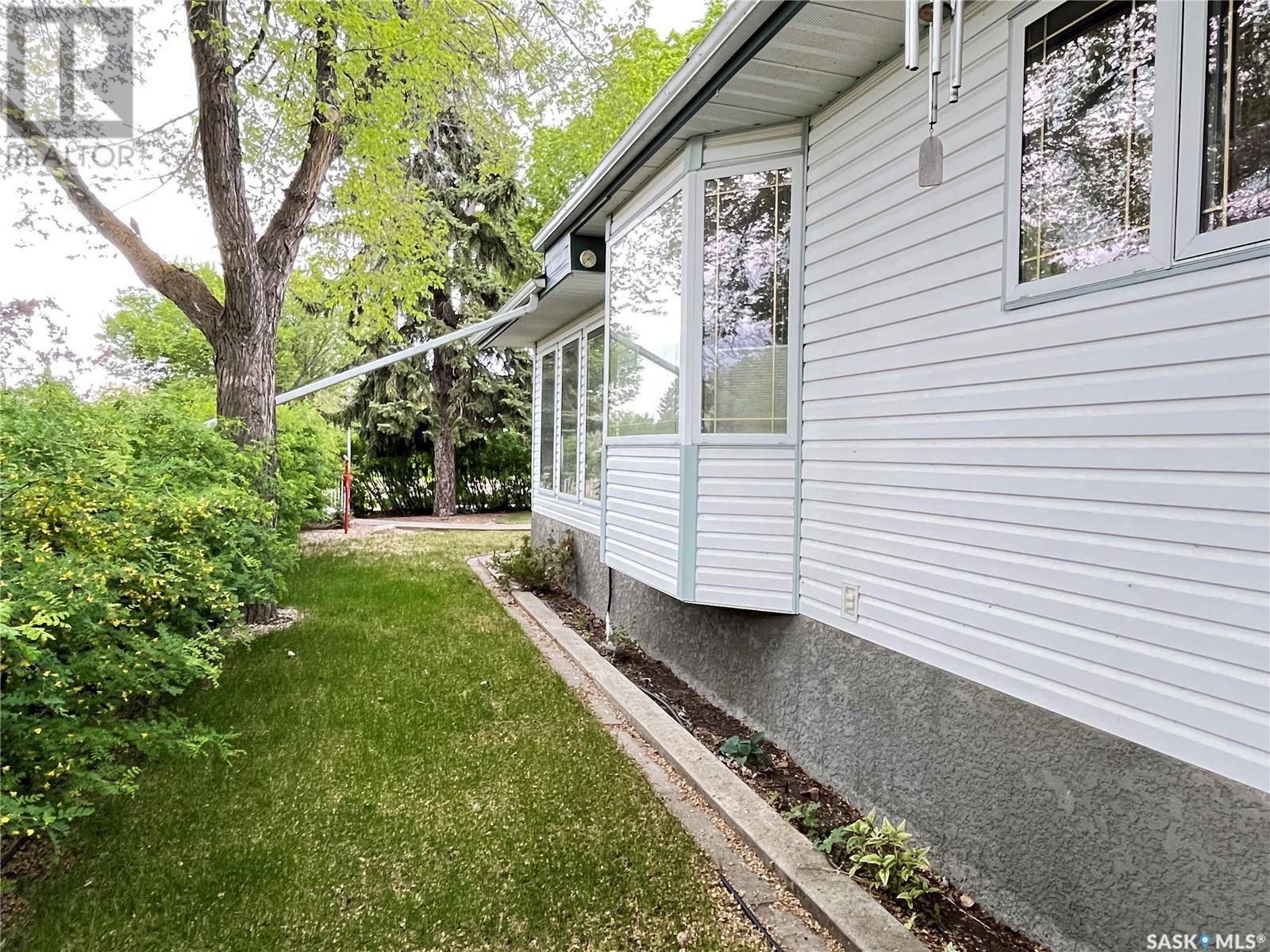201 Aspen STREET Maple Creek, SK S0N1N0
3 Beds
2 Baths
1,842 SqFt
UPDATED:
Key Details
Property Type Single Family Home
Sub Type Freehold
Listing Status Active
Purchase Type For Sale
Square Footage 1,842 sqft
Price per Sqft $177
MLS® Listing ID SK007028
Style Bi-level
Bedrooms 3
Year Built 2000
Lot Size 6,500 Sqft
Acres 6500.0
Property Sub-Type Freehold
Source Saskatchewan REALTORS® Association
Property Description
Location
Province SK
Rooms
Kitchen 1.0
Extra Room 1 Second level 13'10\" x 11'10\" Bedroom
Extra Room 2 Second level 8'8\" x 6'10\" 4pc Ensuite bath
Extra Room 3 Second level 13'9\" x 11'6\" Bedroom
Extra Room 4 Main level 21'3\" x 14'7\" Kitchen
Extra Room 5 Main level 26'11\" x 14'5\" Living room
Extra Room 6 Main level 11'11\" x 10'7\" Bedroom
Interior
Heating Forced air,
Cooling Central air conditioning, Air exchanger
Fireplaces Type Conventional
Exterior
Parking Features Yes
Fence Partially fenced
View Y/N No
Private Pool No
Building
Lot Description Lawn, Underground sprinkler
Architectural Style Bi-level
Others
Ownership Freehold






