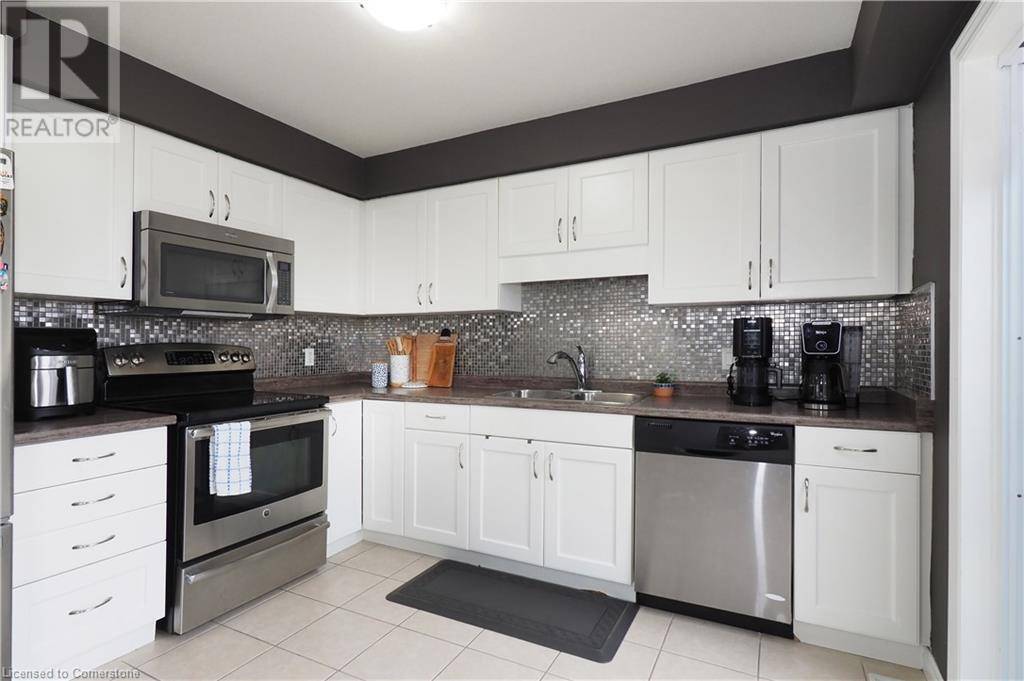420 AVENS Street Waterloo, ON N2V0B5
3 Beds
4 Baths
2,353 SqFt
UPDATED:
Key Details
Property Type Townhouse
Sub Type Townhouse
Listing Status Active
Purchase Type For Sale
Square Footage 2,353 sqft
Price per Sqft $361
Subdivision 443 - Columbia Forest/Clair Hills
MLS® Listing ID 40729403
Style 2 Level
Bedrooms 3
Half Baths 1
Year Built 2014
Property Sub-Type Townhouse
Source Cornerstone - Waterloo Region
Property Description
Location
Province ON
Rooms
Kitchen 1.0
Extra Room 1 Second level Measurements not available 4pc Bathroom
Extra Room 2 Second level Measurements not available Full bathroom
Extra Room 3 Second level 10'9'' x 9'10'' Bedroom
Extra Room 4 Second level 12'0'' x 11'7'' Bedroom
Extra Room 5 Second level 15'1'' x 13'6'' Primary Bedroom
Extra Room 6 Basement 18'10'' x 9'2'' Utility room
Interior
Heating Forced air,
Cooling Central air conditioning
Exterior
Parking Features Yes
View Y/N No
Total Parking Spaces 3
Private Pool No
Building
Story 2
Sewer Municipal sewage system
Architectural Style 2 Level
Others
Ownership Freehold
Virtual Tour https://youriguide.com/420_avens_st_waterloo_on/






