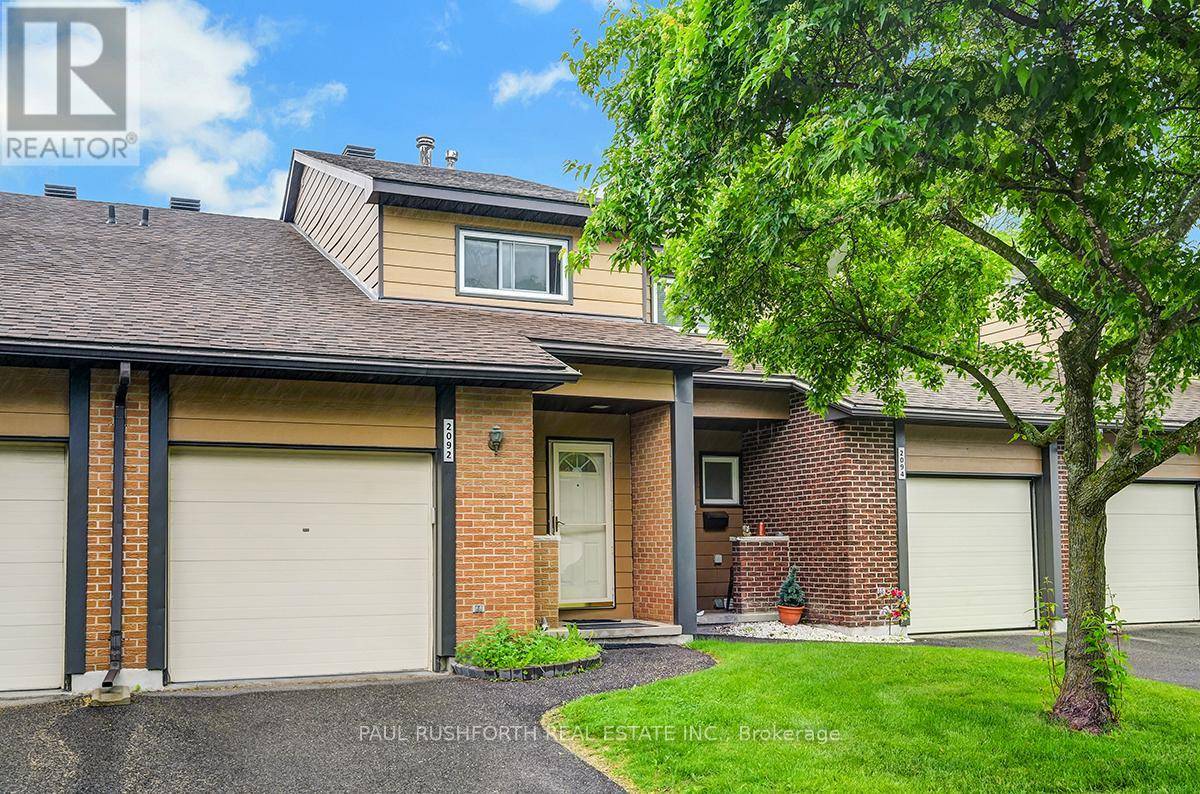2092 ORIENT PARK DRIVE Ottawa, ON K1B4V9
3 Beds
2 Baths
1,200 SqFt
UPDATED:
Key Details
Property Type Townhouse
Sub Type Townhouse
Listing Status Active
Purchase Type For Rent
Square Footage 1,200 sqft
Subdivision 2303 - Blackburn Hamlet (South)
MLS® Listing ID X12212285
Bedrooms 3
Half Baths 1
Property Sub-Type Townhouse
Source Ottawa Real Estate Board
Property Description
Location
Province ON
Rooms
Kitchen 1.0
Extra Room 1 Second level 4.453 m X 3.055 m Primary Bedroom
Extra Room 2 Second level 4.143 m X 2.68 m Bedroom 2
Extra Room 3 Second level 2.975 m X 1.505 m Bathroom
Extra Room 4 Second level 3.353 m X 3.219 m Bedroom 3
Extra Room 5 Basement 7.129 m X 5.693 m Recreational, Games room
Extra Room 6 Basement 2.695 m X 2.538 m Laundry room
Interior
Heating Forced air
Cooling Central air conditioning
Fireplaces Number 1
Exterior
Parking Features Yes
Fence Fenced yard
Community Features Pets not Allowed
View Y/N No
Total Parking Spaces 2
Private Pool Yes
Building
Lot Description Landscaped
Story 2
Others
Ownership Condominium/Strata
Acceptable Financing Monthly
Listing Terms Monthly






