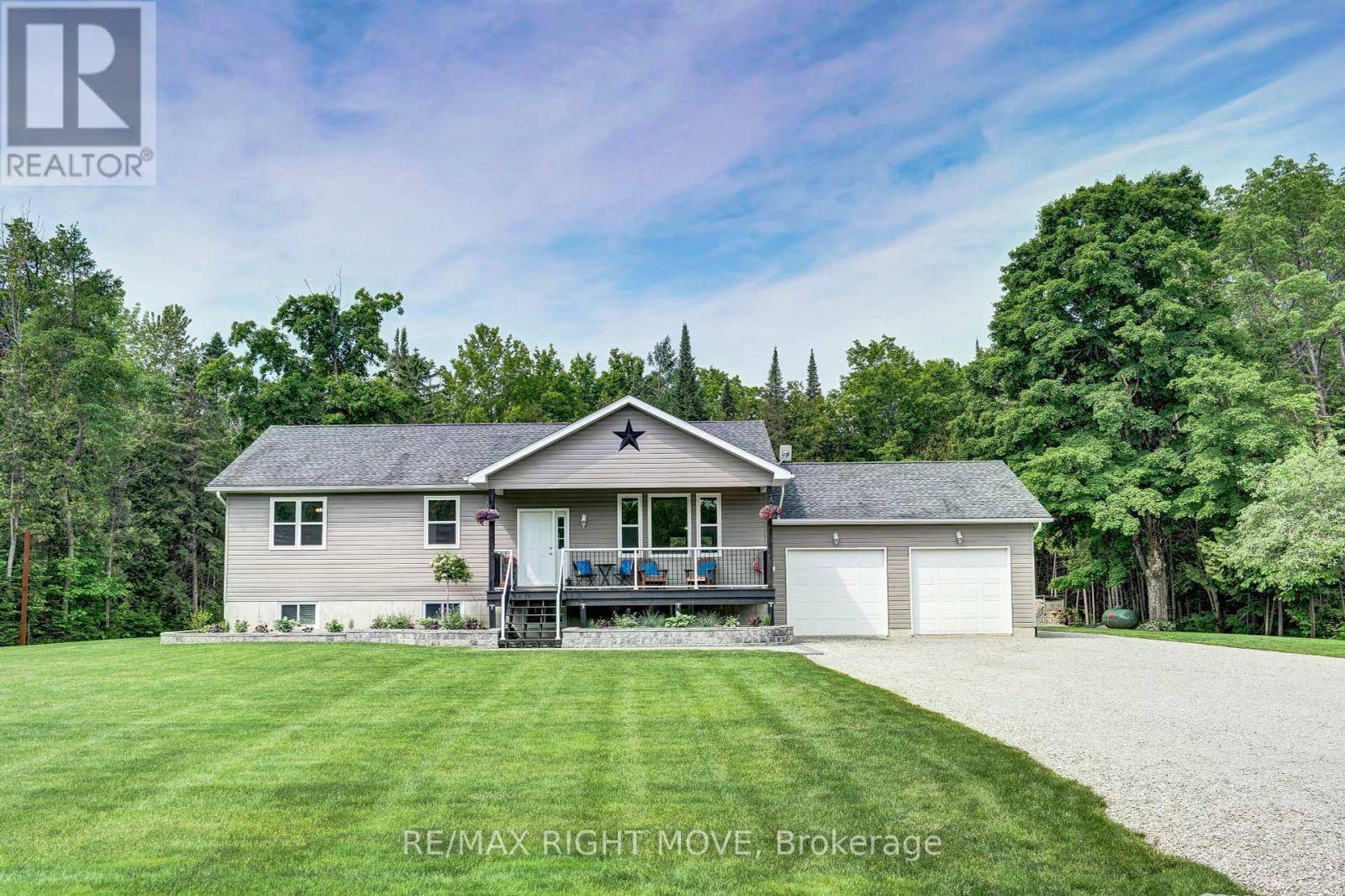1968 BALKWILL LINE Severn, ON L0K1E0
2 Beds
2 Baths
1,100 SqFt
UPDATED:
Key Details
Property Type Single Family Home
Sub Type Freehold
Listing Status Active
Purchase Type For Sale
Square Footage 1,100 sqft
Price per Sqft $863
Subdivision Rural Severn
MLS® Listing ID S12215970
Style Raised bungalow
Bedrooms 2
Property Sub-Type Freehold
Source Toronto Regional Real Estate Board
Property Description
Location
Province ON
Rooms
Kitchen 1.0
Extra Room 1 Main level 1.961 m X 1.936 m Foyer
Extra Room 2 Main level 3.647 m X 3.647 m Kitchen
Extra Room 3 Main level 3.191 m X 3.988 m Dining room
Extra Room 4 Main level 4.118 m X 4.369 m Primary Bedroom
Extra Room 5 Main level 3.047 m X 3.059 m Bathroom
Extra Room 6 Main level 3.274 m X 3.631 m Bedroom 2
Interior
Heating Forced air
Cooling Central air conditioning, Air exchanger
Flooring Tile, Hardwood
Exterior
Parking Features Yes
View Y/N No
Total Parking Spaces 16
Private Pool No
Building
Lot Description Landscaped
Story 1
Sewer Septic System
Architectural Style Raised bungalow
Others
Ownership Freehold






