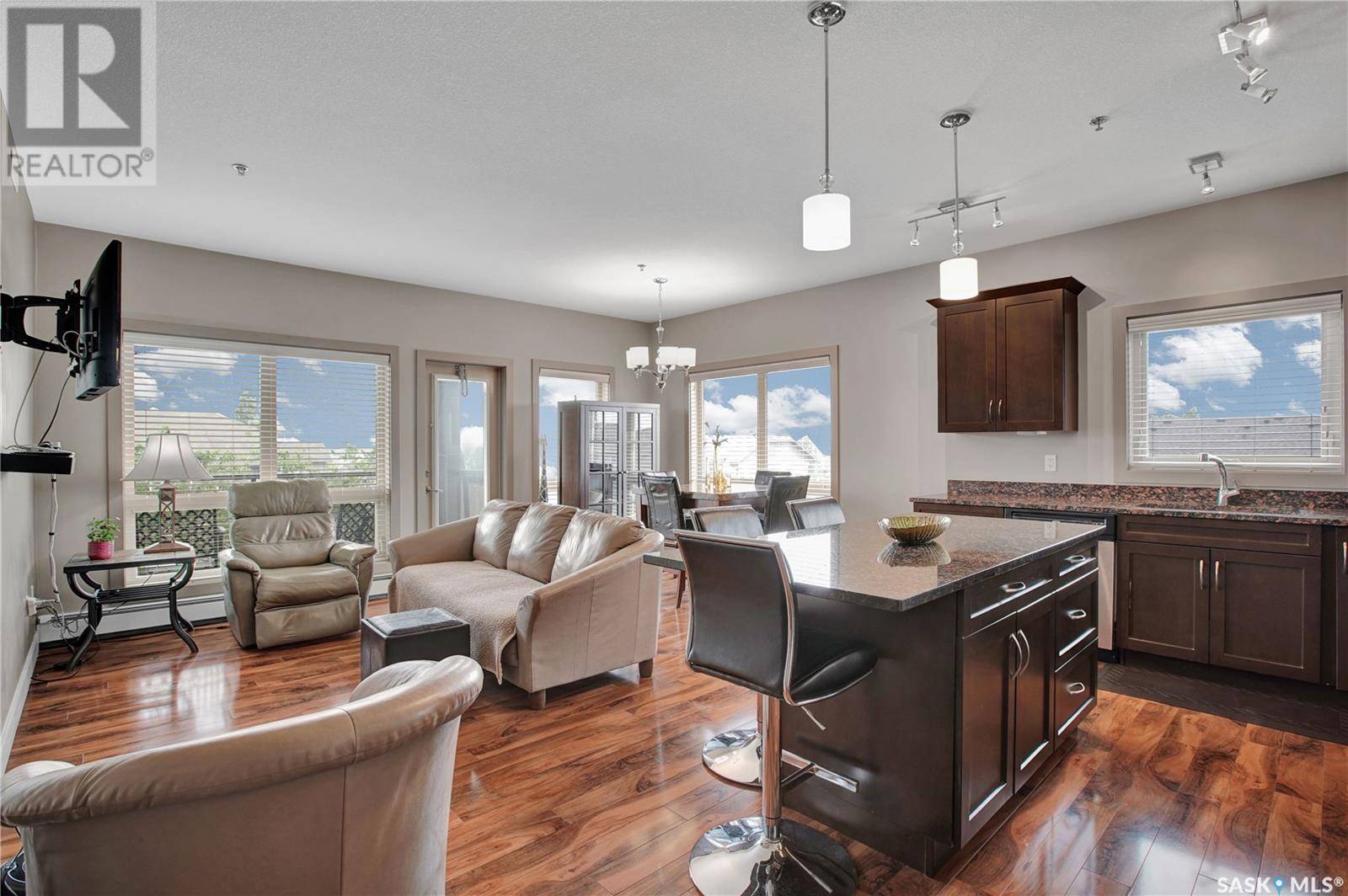202 115 Willowgrove CRESCENT Saskatoon, SK S7H0M3
2 Beds
2 Baths
959 SqFt
UPDATED:
Key Details
Property Type Condo
Sub Type Condominium/Strata
Listing Status Active
Purchase Type For Sale
Square Footage 959 sqft
Price per Sqft $328
Subdivision Willowgrove
MLS® Listing ID SK009564
Style Low rise
Bedrooms 2
Condo Fees $564/mo
Year Built 2014
Property Sub-Type Condominium/Strata
Source Saskatchewan REALTORS® Association
Property Description
Location
Province SK
Rooms
Kitchen 1.0
Extra Room 1 Main level 12 ft X 8 ft Kitchen
Extra Room 2 Main level 12 ft X 6 ft Dining room
Extra Room 3 Main level 12 ft X 10 ft Living room
Extra Room 4 Main level 6 ft X 5 ft 4pc Bathroom
Extra Room 5 Main level 11 ft X 9 ft Bedroom
Extra Room 6 Main level 12 ft X 9 ft Bedroom
Interior
Heating Baseboard heaters, Hot Water,
Cooling Central air conditioning
Exterior
Parking Features Yes
Garage Spaces 1.0
Garage Description 1
Community Features Pets Allowed With Restrictions
View Y/N No
Private Pool No
Building
Architectural Style Low rise
Others
Ownership Condominium/Strata






