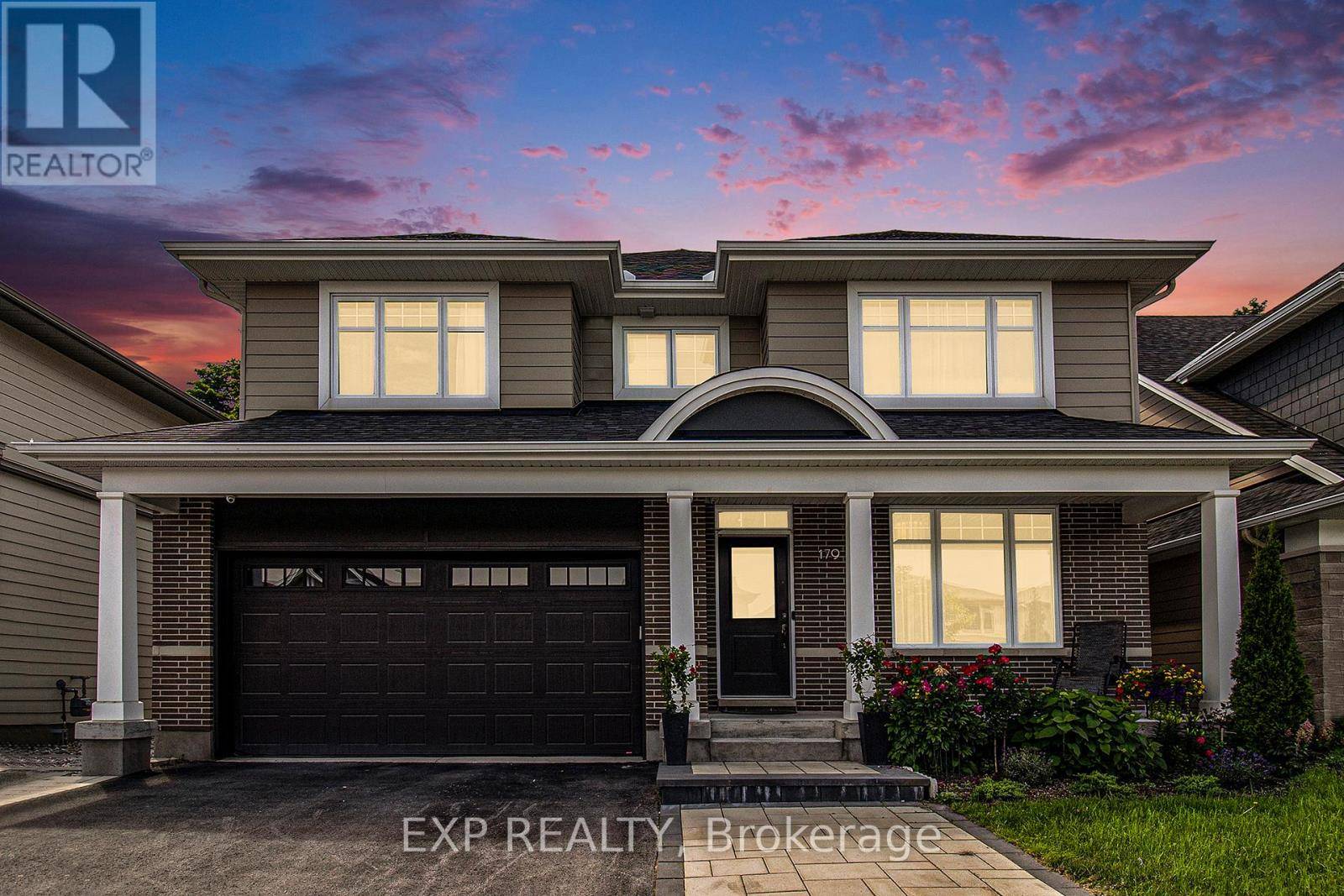179 AVRO CIRCLE Ottawa, ON K1K4Y9
5 Beds
4 Baths
3,000 SqFt
UPDATED:
Key Details
Property Type Single Family Home
Sub Type Freehold
Listing Status Active
Purchase Type For Sale
Square Footage 3,000 sqft
Price per Sqft $549
Subdivision 3104 - Cfb Rockcliffe And Area
MLS® Listing ID X12229284
Bedrooms 5
Half Baths 1
Property Sub-Type Freehold
Source Ottawa Real Estate Board
Property Description
Location
Province ON
Rooms
Kitchen 1.0
Extra Room 1 Second level 5.22 m X 3.96 m Primary Bedroom
Extra Room 2 Second level 3.75 m X 3.75 m Bedroom 2
Extra Room 3 Second level 4.3 m X 3.47 m Bedroom 3
Extra Room 4 Second level 4.39 m X 4.3 m Bedroom 4
Extra Room 5 Lower level 6.34 m X 6.34 m Recreational, Games room
Extra Room 6 Lower level 5.03 m X 3.54 m Bedroom 5
Interior
Heating Forced air
Cooling Central air conditioning
Fireplaces Number 1
Exterior
Parking Features Yes
View Y/N No
Total Parking Spaces 6
Private Pool No
Building
Lot Description Landscaped
Story 2
Sewer Sanitary sewer
Others
Ownership Freehold
Virtual Tour https://www.179avro.com/






