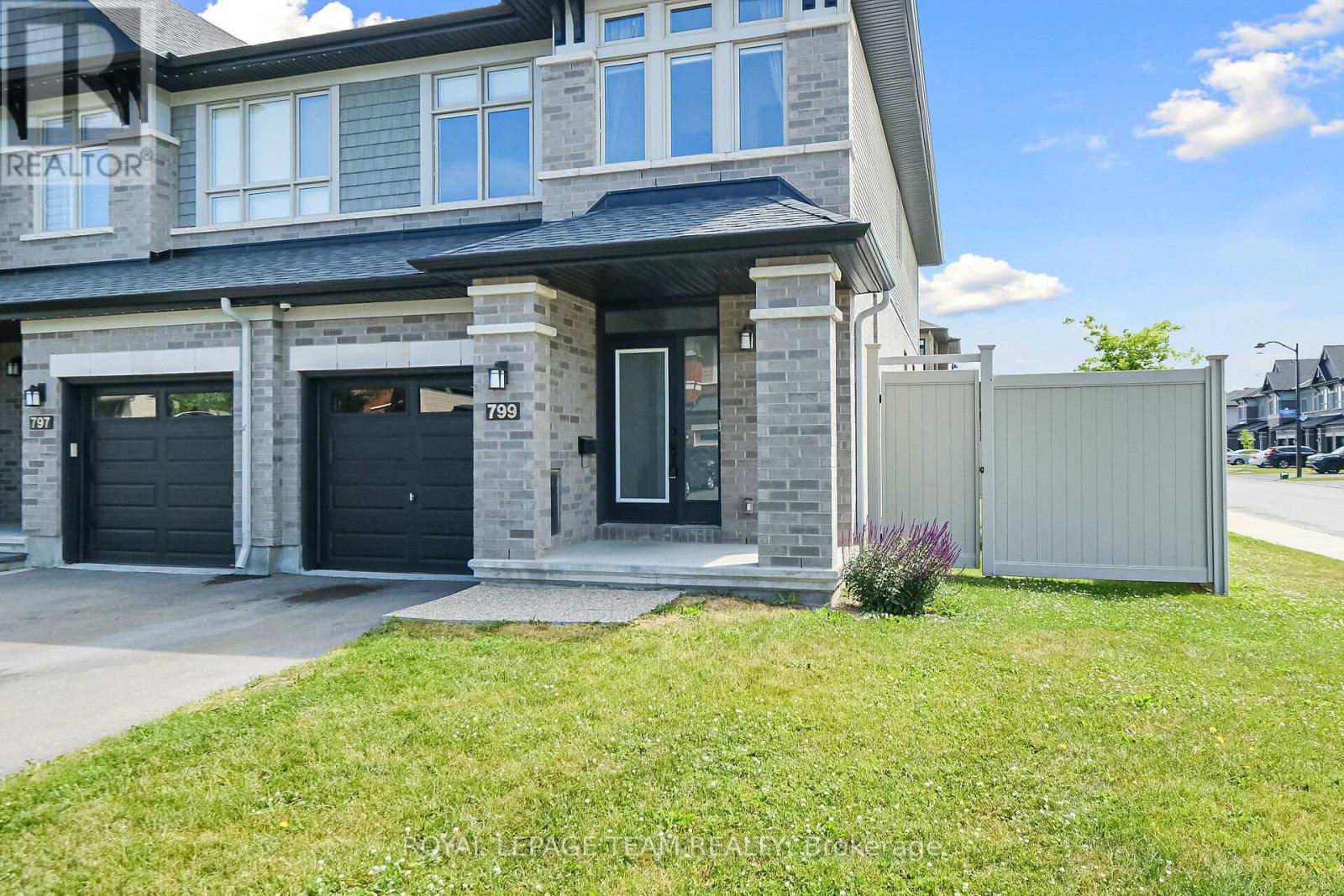799 CAIRN CRESCENT Ottawa, ON K1W0P7
4 Beds
3 Baths
2,000 SqFt
UPDATED:
Key Details
Property Type Townhouse
Sub Type Townhouse
Listing Status Active
Purchase Type For Rent
Square Footage 2,000 sqft
Subdivision 2013 - Mer Bleue/Bradley Estates/Anderson Park
MLS® Listing ID X12238310
Bedrooms 4
Half Baths 1
Property Sub-Type Townhouse
Source Ottawa Real Estate Board
Property Description
Location
Province ON
Rooms
Kitchen 1.0
Extra Room 1 Second level 5.18 m X 3.04 m Primary Bedroom
Extra Room 2 Second level 3.96 m X 2.74 m Bedroom 2
Extra Room 3 Second level 3.04 m X 2.74 m Bedroom 3
Extra Room 4 Second level 3.04 m X 2.74 m Bedroom 4
Extra Room 5 Lower level 5.79 m X 5.48 m Recreational, Games room
Extra Room 6 Main level 4.87 m X 3.04 m Living room
Interior
Heating Forced air
Cooling Central air conditioning
Flooring Hardwood, Carpeted
Exterior
Parking Features Yes
View Y/N No
Total Parking Spaces 3
Private Pool No
Building
Story 2
Sewer Sanitary sewer
Others
Ownership Freehold
Acceptable Financing Monthly
Listing Terms Monthly






