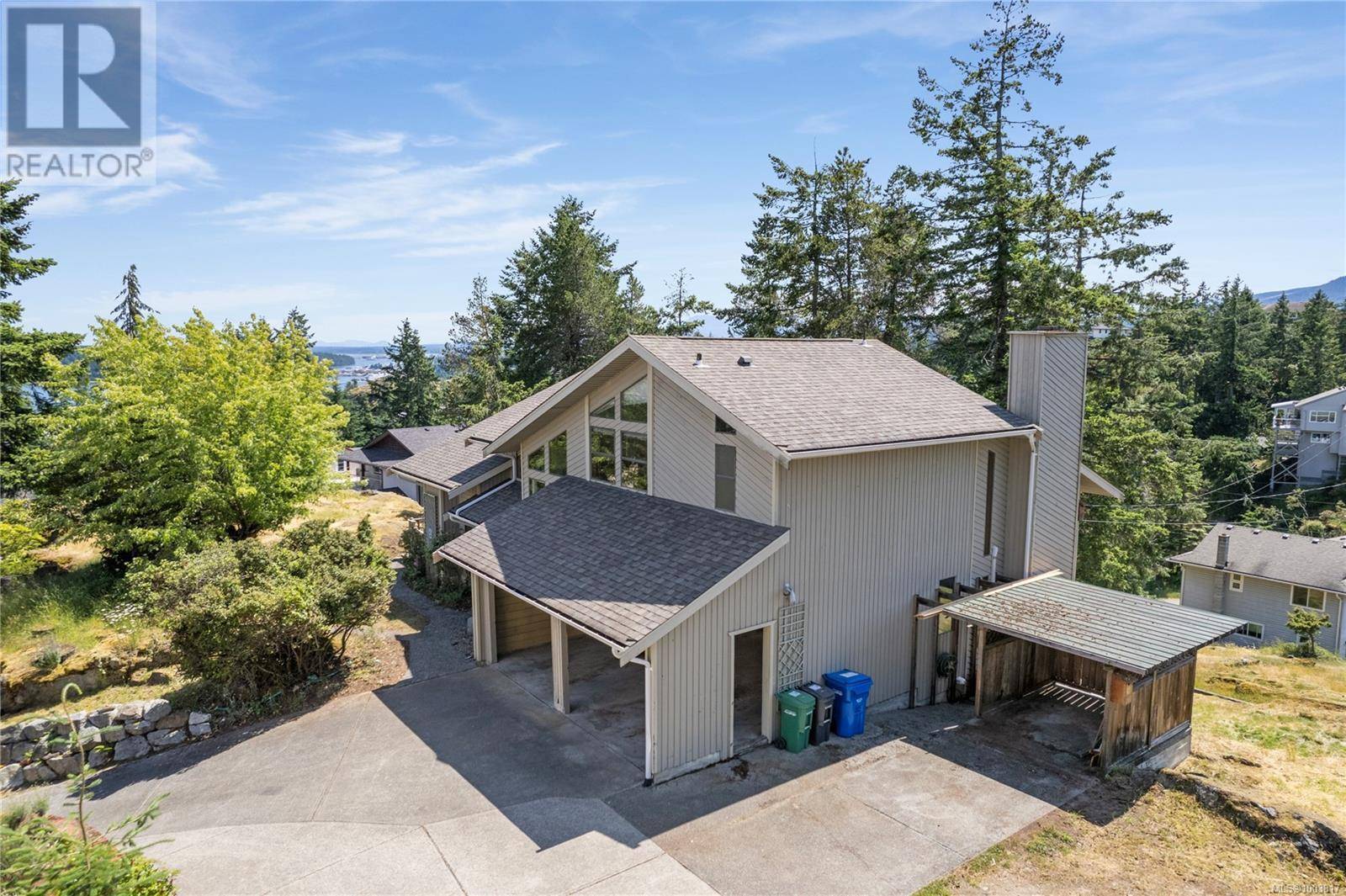3148 Robin Hood Dr Nanaimo, BC V9T1P1
4 Beds
4 Baths
3,012 SqFt
UPDATED:
Key Details
Property Type Single Family Home
Sub Type Freehold
Listing Status Active
Purchase Type For Sale
Square Footage 3,012 sqft
Price per Sqft $282
Subdivision Departure Bay
MLS® Listing ID 1003817
Style Westcoast
Bedrooms 4
Year Built 1981
Lot Size 10,643 Sqft
Acres 10643.0
Property Sub-Type Freehold
Source Vancouver Island Real Estate Board
Property Description
Location
Province BC
Zoning Residential
Rooms
Kitchen 1.0
Extra Room 1 Second level 4-Piece Bathroom
Extra Room 2 Second level 11'2 x 11'1 Bedroom
Extra Room 3 Second level 11'3 x 9'9 Bedroom
Extra Room 4 Second level 9'2 x 9'9 Bedroom
Extra Room 5 Second level 4-Piece Ensuite
Extra Room 6 Second level 12'1 x 17'9 Primary Bedroom
Interior
Heating Baseboard heaters, Heat Pump,
Cooling Wall unit
Fireplaces Number 2
Exterior
Parking Features No
View Y/N No
Total Parking Spaces 3
Private Pool No
Building
Architectural Style Westcoast
Others
Ownership Freehold
Virtual Tour https://youtu.be/vZZWHU1wXC4






