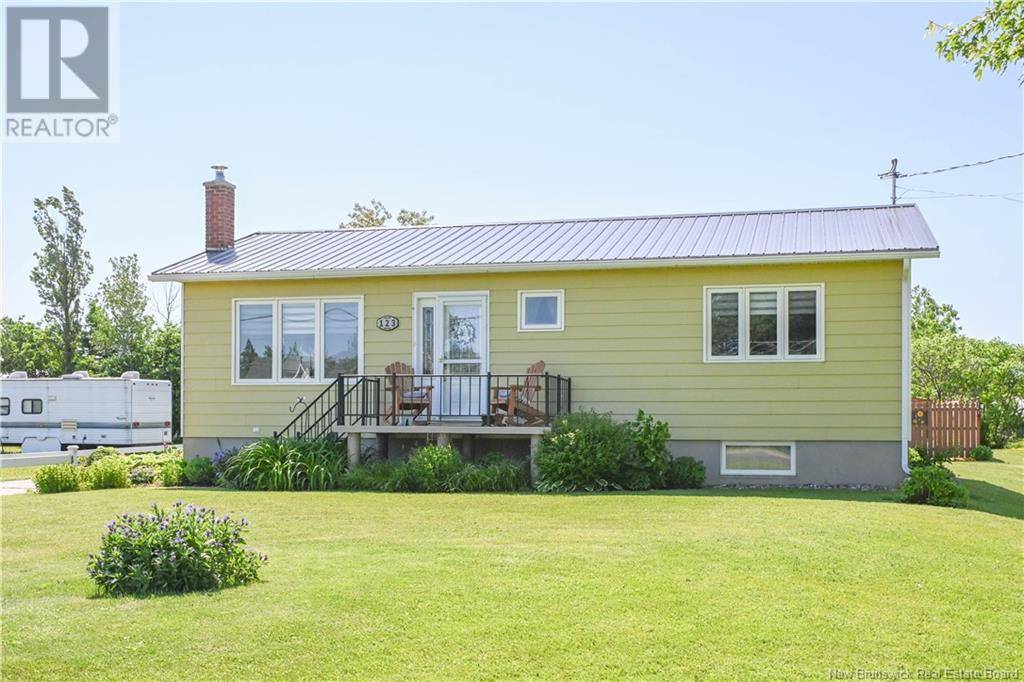123 rue Acadie Street Grande-anse, NB E8N1A3
4 Beds
2 Baths
1,130 SqFt
UPDATED:
Key Details
Property Type Single Family Home
Listing Status Active
Purchase Type For Sale
Square Footage 1,130 sqft
Price per Sqft $229
MLS® Listing ID NB121608
Style Bungalow
Bedrooms 4
Year Built 1979
Lot Size 0.280 Acres
Acres 0.28
Source New Brunswick Real Estate Board
Property Description
Location
Province NB
Rooms
Kitchen 1.0
Extra Room 1 Basement 10'6'' x 10'8'' Bedroom
Extra Room 2 Basement 10'7'' x 10'5'' Bedroom
Extra Room 3 Basement 7'1'' x 6'1'' Bath (# pieces 1-6)
Extra Room 4 Basement 6'7'' x 7'4'' Storage
Extra Room 5 Basement 15'8'' x 7'3'' Cold room
Extra Room 6 Basement 6'3'' x 11'4'' Workshop
Interior
Heating Heat Pump, , Stove
Cooling Heat Pump
Exterior
Parking Features Yes
View Y/N No
Private Pool No
Building
Story 1
Sewer Septic System
Architectural Style Bungalow
Others
Virtual Tour https://my.matterport.com/show/?m=YMnVai8a9i8






