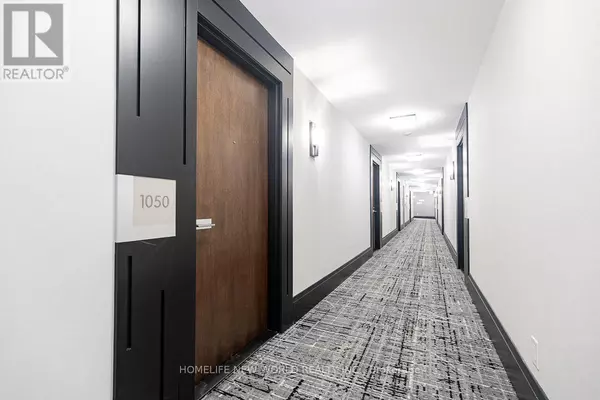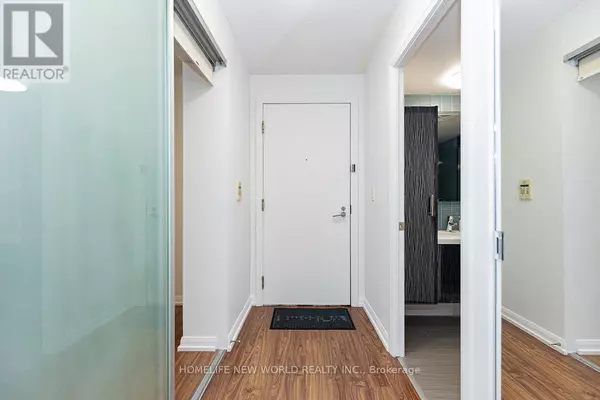
111 Elizabeth ST #1050 Toronto (bay Street Corridor), ON M5G1P7
3 Beds
2 Baths
1,000 SqFt
UPDATED:
Key Details
Property Type Other Types
Sub Type Condo
Listing Status Active
Purchase Type For Sale
Square Footage 1,000 sqft
Price per Sqft $999
Subdivision Bay Street Corridor
MLS® Listing ID C12245616
Bedrooms 3
Condo Fees $961/mo
Property Sub-Type Condo
Source Toronto Regional Real Estate Board
Property Description
Location
Province ON
Rooms
Kitchen 1.0
Extra Room 1 Flat 10.2 m X 2.8 m Living room
Extra Room 2 Flat 10.2 m X 2.8 m Dining room
Extra Room 3 Flat 3.3 m X 2.93 m Kitchen
Extra Room 4 Flat 5.6 m X 2.9 m Primary Bedroom
Extra Room 5 Flat 3.5 m X 2.95 m Bedroom 2
Extra Room 6 Flat 2.9 m X 2.6 m Den
Interior
Heating Heat Pump
Cooling Central air conditioning
Flooring Hardwood
Exterior
Parking Features Yes
Community Features Pet Restrictions
View Y/N No
Total Parking Spaces 1
Private Pool No
Others
Ownership Condominium/Strata
Virtual Tour https://www.simonphotostudio.com/111-elizabeth-st







