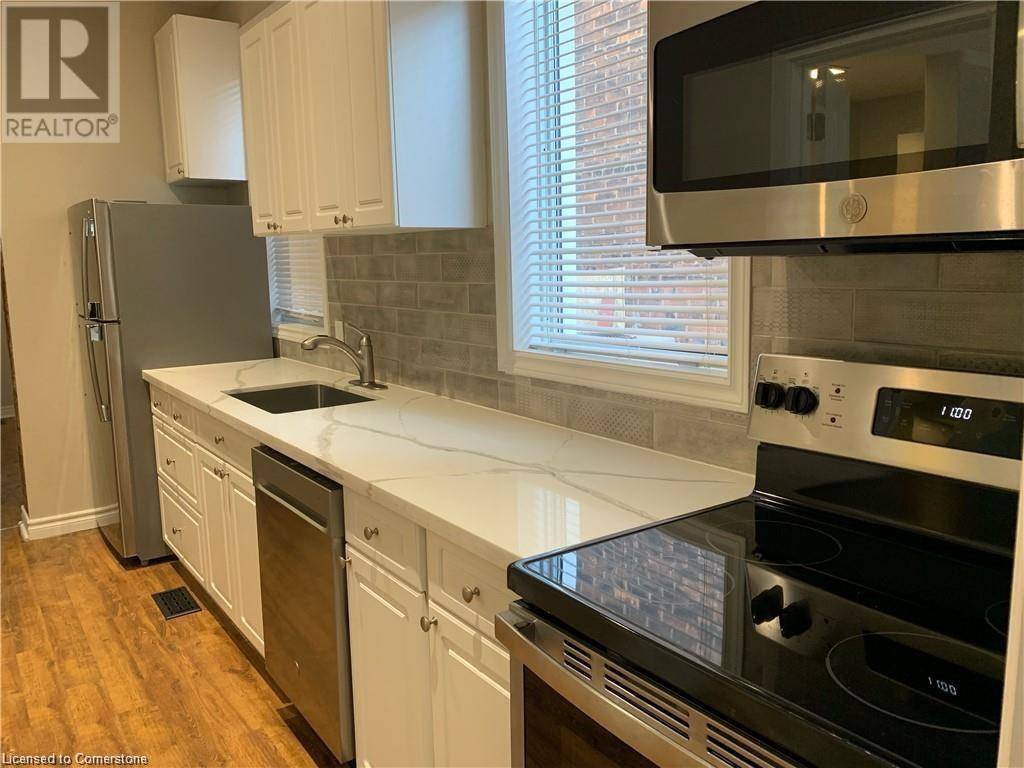141 WELLINGTON ST North #1 Hamilton, ON L8R1N4
2 Beds
1 Bath
775 SqFt
UPDATED:
Key Details
Property Type Single Family Home
Sub Type Freehold
Listing Status Active
Purchase Type For Rent
Square Footage 775 sqft
Subdivision 140 - Beasley
MLS® Listing ID 40745050
Bedrooms 2
Property Sub-Type Freehold
Source Cornerstone - Hamilton-Burlington
Property Description
Location
Province ON
Rooms
Kitchen 1.0
Extra Room 1 Main level 4' x 3' 4pc Bathroom
Extra Room 2 Main level 13'4'' x 10'11'' Bedroom
Extra Room 3 Main level 15'10'' x 14'4'' Bedroom
Extra Room 4 Main level 15'10'' x 13'4'' Living room
Extra Room 5 Main level 14'5'' x 11'6'' Kitchen
Interior
Heating Forced air,
Cooling Central air conditioning
Exterior
Parking Features No
Community Features Community Centre
View Y/N No
Total Parking Spaces 2
Private Pool No
Building
Story 1
Sewer Municipal sewage system
Others
Ownership Freehold
Acceptable Financing Monthly
Listing Terms Monthly






