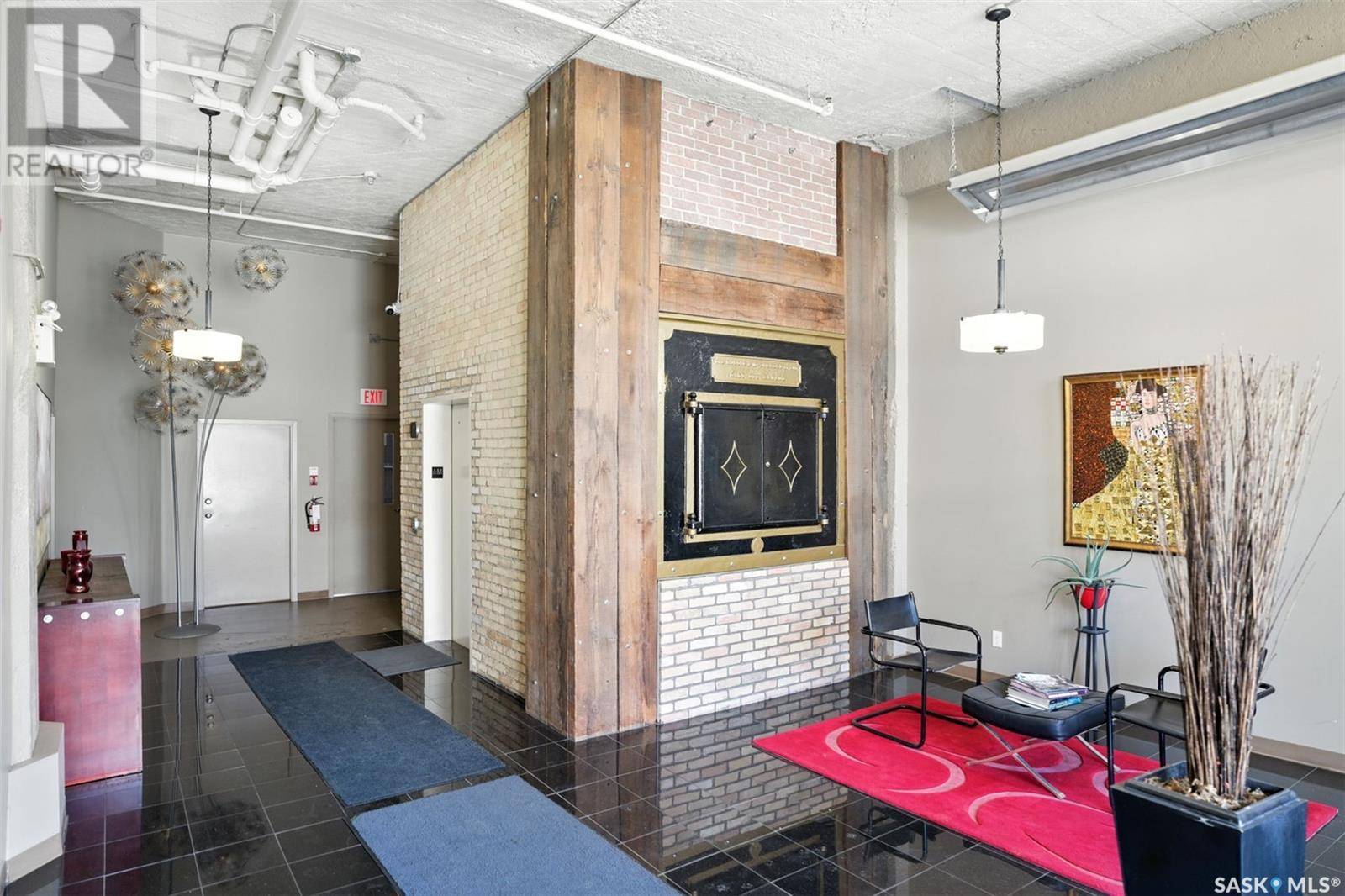301 12 23rd STREET E Saskatoon, SK S7K0H5
2 Beds
2 Baths
1,065 SqFt
UPDATED:
Key Details
Property Type Condo
Sub Type Condominium/Strata
Listing Status Active
Purchase Type For Sale
Square Footage 1,065 sqft
Price per Sqft $337
Subdivision Central Business District
MLS® Listing ID SK010330
Style Low rise
Bedrooms 2
Condo Fees $806/mo
Year Built 1912
Property Sub-Type Condominium/Strata
Source Saskatchewan REALTORS® Association
Property Description
Location
Province SK
Rooms
Kitchen 1.0
Extra Room 1 Main level 12 ft X 11 ft , 6 in Living room
Extra Room 2 Main level 10 ft , 8 in X 15 ft , 9 in Kitchen
Extra Room 3 Main level 7 ft , 8 in X 14 ft Dining room
Extra Room 4 Main level 9 ft , 8 in X 15 ft , 5 in Bedroom
Extra Room 5 Main level 10 ft , 8 in X 12 ft , 7 in Primary Bedroom
Extra Room 6 Main level xxx x xxx 4pc Ensuite bath
Interior
Heating Forced air,
Cooling Central air conditioning
Exterior
Parking Features Yes
Community Features Pets Allowed With Restrictions
View Y/N No
Private Pool No
Building
Architectural Style Low rise
Others
Ownership Condominium/Strata






