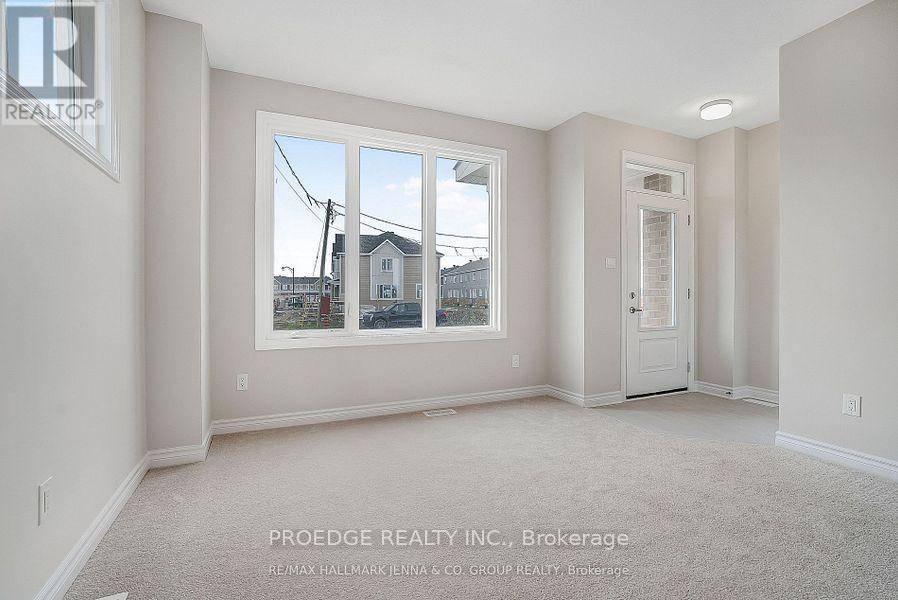317 CANTERING DRIVE Ottawa, ON K0A2Z2
4 Beds
4 Baths
1,500 SqFt
UPDATED:
Key Details
Property Type Single Family Home
Sub Type Freehold
Listing Status Active
Purchase Type For Rent
Square Footage 1,500 sqft
Subdivision 8204 - Richmond
MLS® Listing ID X12252425
Bedrooms 4
Half Baths 1
Property Sub-Type Freehold
Source Toronto Regional Real Estate Board
Property Description
Location
Province ON
Rooms
Kitchen 1.0
Extra Room 1 Second level 4.5 m X 4.11 m Primary Bedroom
Extra Room 2 Second level 3.93 m X 3.26 m Bedroom 2
Extra Room 3 Second level 4.45 m X 3.05 m Bedroom 3
Extra Room 4 Basement 3.1 m X 2.52 m Bedroom 4
Extra Room 5 Ground level 5.21 m X 5.67 m Great room
Extra Room 6 Ground level 3.93 m X 3.87 m Living room
Interior
Heating Forced air
Cooling Central air conditioning, Ventilation system
Fireplaces Number 1
Exterior
Parking Features Yes
View Y/N No
Total Parking Spaces 3
Private Pool No
Building
Story 2
Sewer Sanitary sewer
Others
Ownership Freehold
Acceptable Financing Monthly
Listing Terms Monthly






