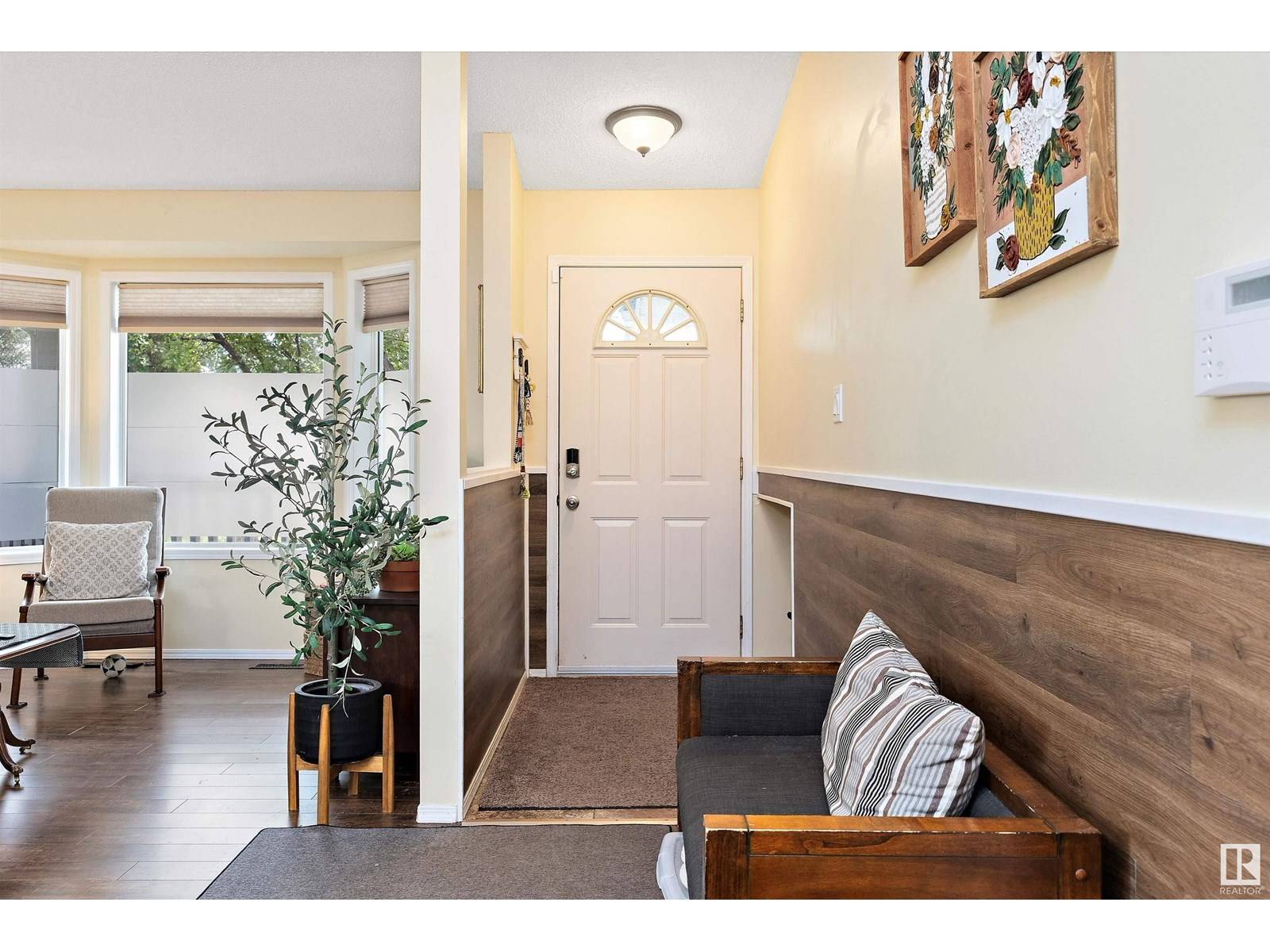11108 10A AV NW Edmonton, AB T6J6S8
5 Beds
3 Baths
1,432 SqFt
UPDATED:
Key Details
Property Type Single Family Home
Sub Type Freehold
Listing Status Active
Purchase Type For Sale
Square Footage 1,432 sqft
Price per Sqft $394
Subdivision Twin Brooks
MLS® Listing ID E4445019
Bedrooms 5
Half Baths 1
Year Built 1992
Lot Size 9,513 Sqft
Acres 0.21840656
Property Sub-Type Freehold
Source REALTORS® Association of Edmonton
Property Description
Location
Province AB
Rooms
Kitchen 1.0
Extra Room 1 Basement 2.94 m X 2.99 m Bedroom 5
Extra Room 2 Lower level 4.24 m X 5.03 m Family room
Extra Room 3 Lower level 4.8 m X 3.46 m Bedroom 4
Extra Room 4 Lower level 8.63 m X 4.05 m Recreation room
Extra Room 5 Main level 4.8 m X 3.65 m Living room
Extra Room 6 Main level 3.94 m X 2.91 m Dining room
Interior
Heating Forced air
Cooling Central air conditioning
Exterior
Parking Features Yes
Fence Fence
View Y/N No
Total Parking Spaces 4
Private Pool No
Others
Ownership Freehold






