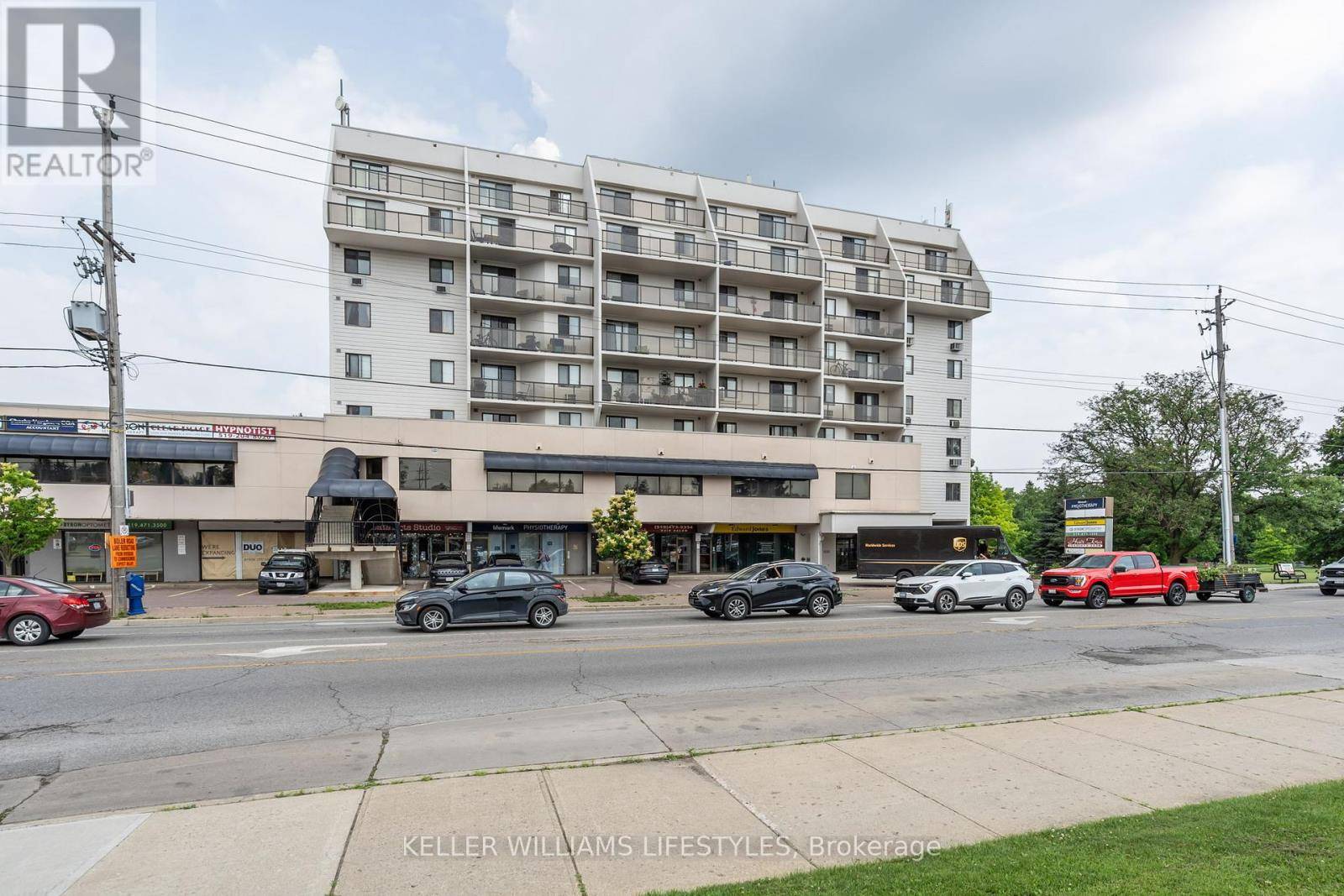1255 Commissioners RD West #503 London South (south B), ON N6K3N5
2 Beds
1 Bath
1,000 SqFt
UPDATED:
Key Details
Property Type Condo
Sub Type Condominium/Strata
Listing Status Active
Purchase Type For Sale
Square Footage 1,000 sqft
Price per Sqft $339
Subdivision South B
MLS® Listing ID X12254064
Bedrooms 2
Condo Fees $608/mo
Property Sub-Type Condominium/Strata
Source London and St. Thomas Association of REALTORS®
Property Description
Location
Province ON
Rooms
Kitchen 1.0
Extra Room 1 Main level 4.08 m X 3.43 m Kitchen
Extra Room 2 Main level 6.51 m X 2.97 m Living room
Extra Room 3 Main level 5.59 m X 3.43 m Dining room
Extra Room 4 Main level 4.77 m X 3.39 m Primary Bedroom
Extra Room 5 Main level 4.77 m X 2.84 m Bedroom 2
Interior
Heating Radiant heat
Cooling Wall unit
Exterior
Parking Features Yes
Community Features Pet Restrictions
View Y/N No
Total Parking Spaces 1
Private Pool No
Others
Ownership Condominium/Strata
Virtual Tour https://listings.walkthrumedia.ca/sites/1255-commissioners-rd-w-503-london-on-n6k-3n5-17312239/branded






