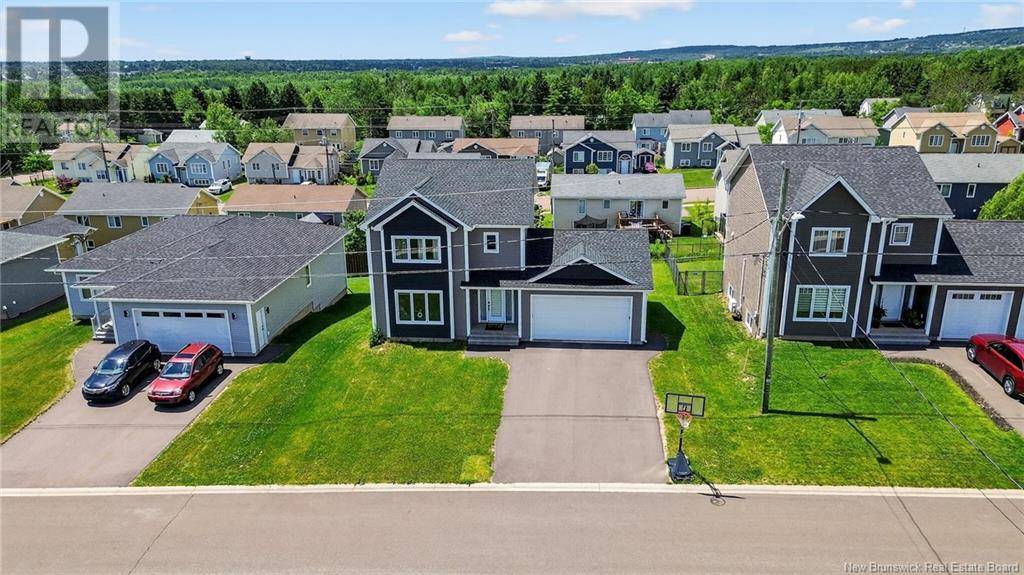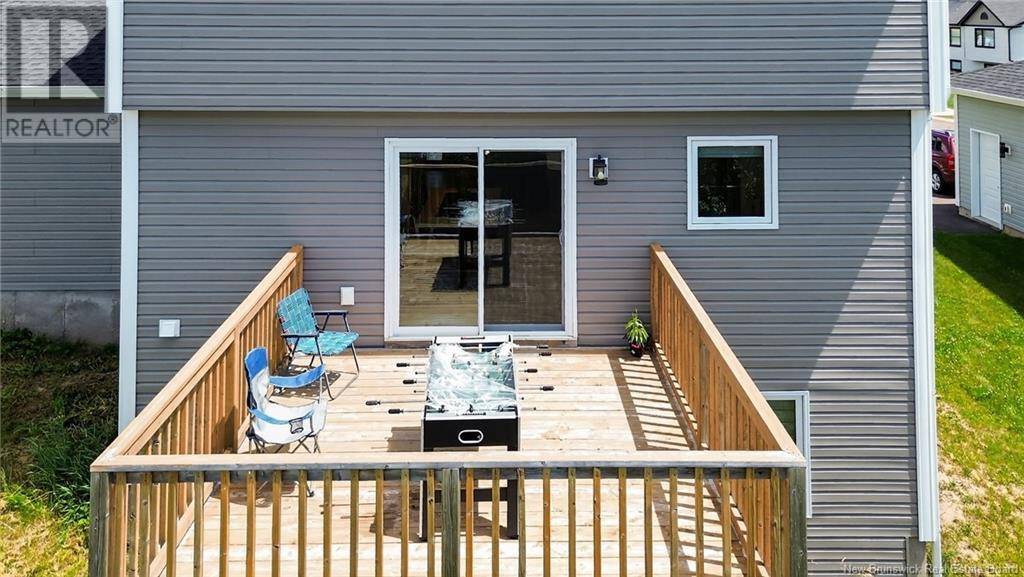28 Amity Street Moncton, NB E1G0S3
4 Beds
4 Baths
1,534 SqFt
UPDATED:
Key Details
Property Type Single Family Home
Sub Type Freehold
Listing Status Active
Purchase Type For Sale
Square Footage 1,534 sqft
Price per Sqft $417
MLS® Listing ID NB122012
Style 2 Level
Bedrooms 4
Half Baths 1
Year Built 2022
Lot Size 6,621 Sqft
Acres 0.15201923
Property Sub-Type Freehold
Source New Brunswick Real Estate Board
Property Description
Location
Province NB
Rooms
Kitchen 1.0
Extra Room 1 Second level 19'4'' x 15'2'' Primary Bedroom
Extra Room 2 Second level 10'4'' x 10'10'' Bedroom
Extra Room 3 Second level 10'3'' x 10'6'' Bedroom
Extra Room 4 Second level 8'2'' x 5'1'' 4pc Bathroom
Extra Room 5 Basement 13'10'' x 5'0'' Utility room
Extra Room 6 Basement 14'10'' x 18'3'' Living room
Interior
Heating Baseboard heaters, Heat Pump
Cooling Heat Pump
Flooring Hardwood
Exterior
Parking Features Yes
View Y/N No
Private Pool No
Building
Sewer Municipal sewage system
Architectural Style 2 Level
Others
Ownership Freehold
Virtual Tour https://youriguide.com/28_amity_st_moncton_nb/






