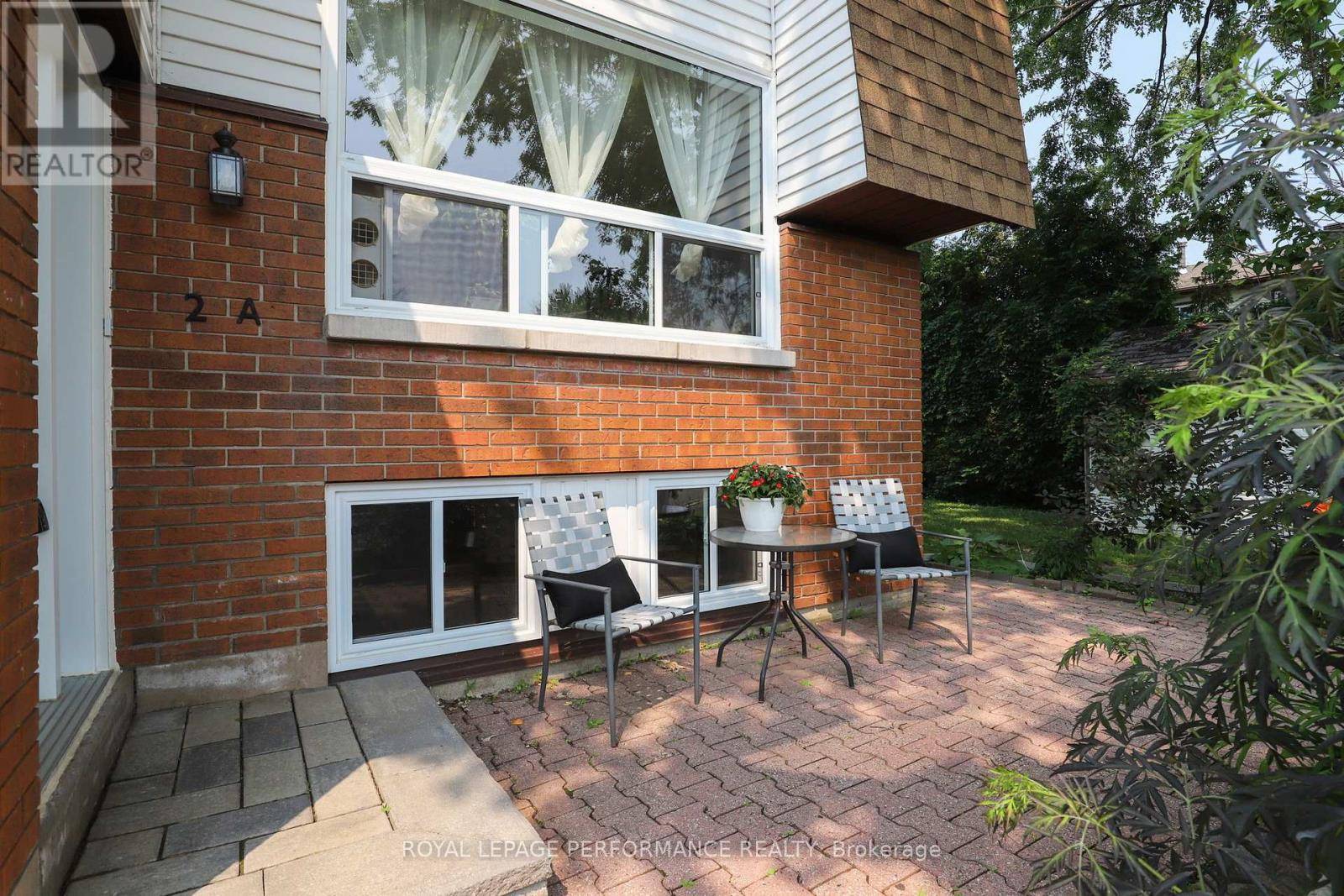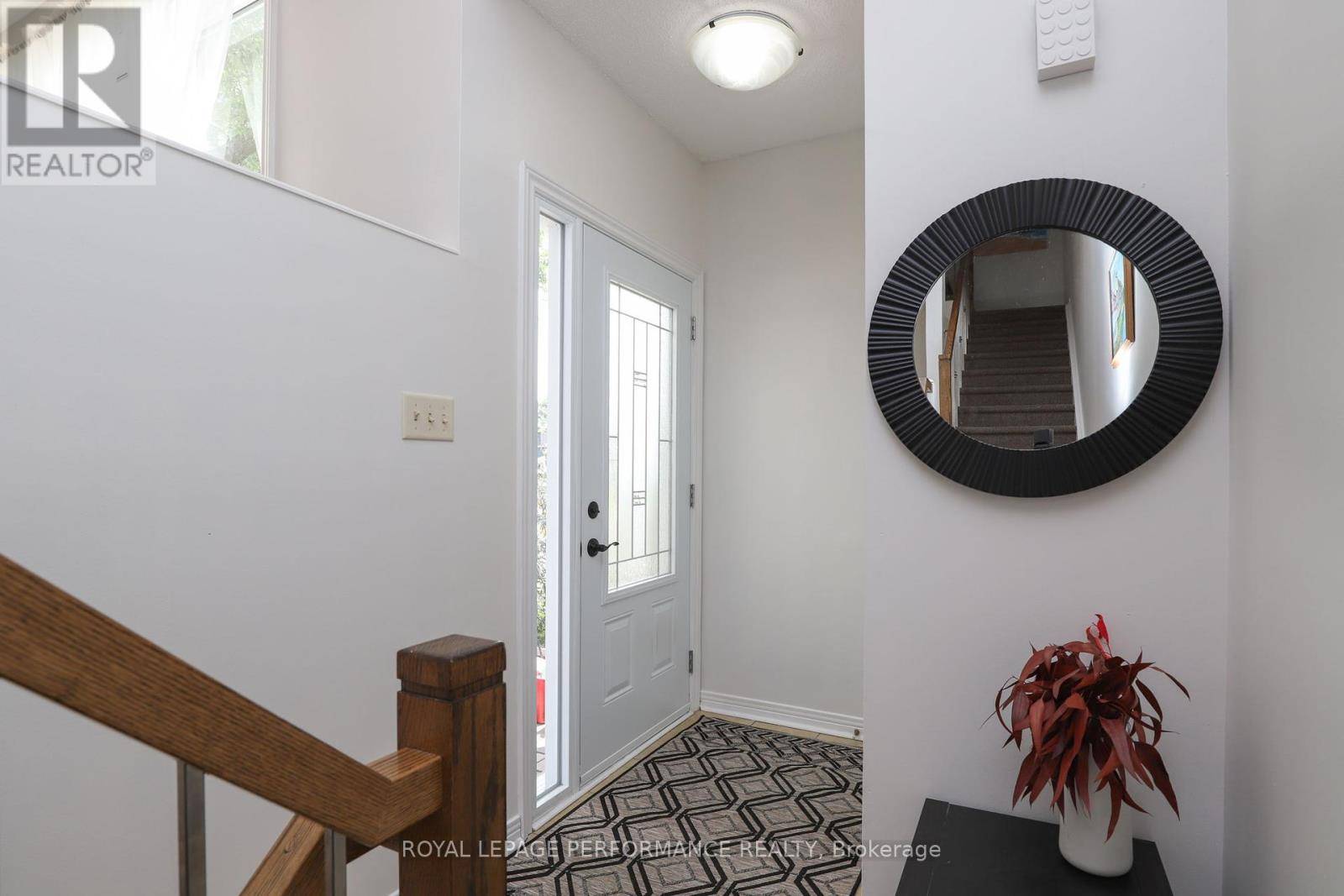2 Lovell LN #A Ottawa, ON K2H9B6
3 Beds
2 Baths
900 SqFt
OPEN HOUSE
Sat Jul 05, 1:00pm - 3:00pm
UPDATED:
Key Details
Property Type Townhouse
Sub Type Townhouse
Listing Status Active
Purchase Type For Sale
Square Footage 900 sqft
Price per Sqft $411
Subdivision 7802 - Westcliffe Estates
MLS® Listing ID X12258339
Bedrooms 3
Half Baths 1
Condo Fees $570/mo
Property Sub-Type Townhouse
Source Ottawa Real Estate Board
Property Description
Location
Province ON
Rooms
Kitchen 1.0
Extra Room 1 Second level 3.86 m X 3.45 m Primary Bedroom
Extra Room 2 Second level 3.34 m X 2.5 m Bedroom
Extra Room 3 Lower level 3.32 m X 2.76 m Bedroom
Extra Room 4 Lower level 3.07 m X 2.59 m Den
Extra Room 5 Main level 4.11 m X 3.73 m Living room
Extra Room 6 Main level 2.54 m X 2.46 m Dining room
Interior
Heating Baseboard heaters
Exterior
Parking Features No
Community Features Pet Restrictions
View Y/N No
Total Parking Spaces 1
Private Pool No
Building
Story 2
Others
Ownership Condominium/Strata






