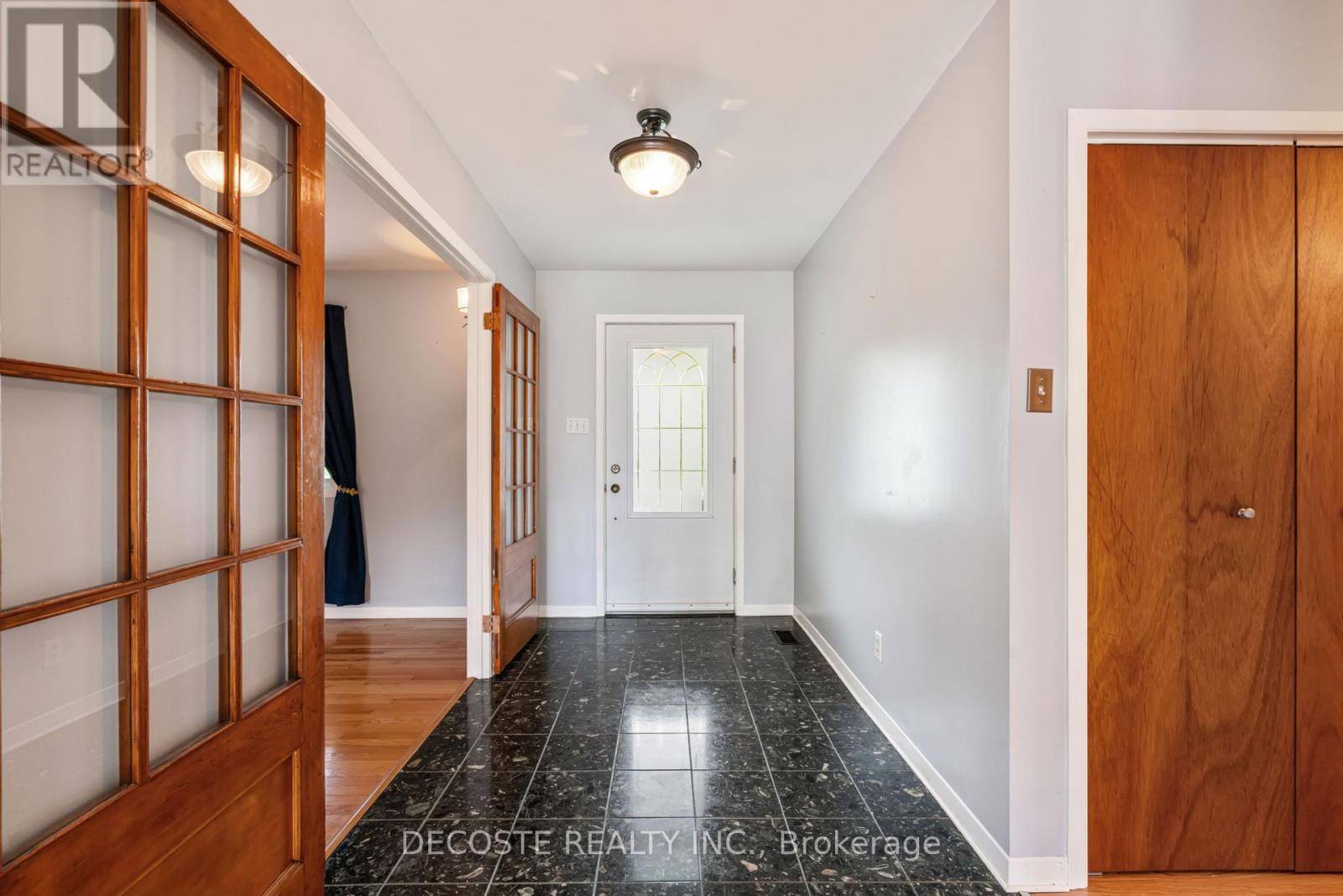REQUEST A TOUR If you would like to see this home without being there in person, select the "Virtual Tour" option and your agent will contact you to discuss available opportunities.
In-PersonVirtual Tour
$ 549,900
Est. payment /mo
Active
21890 COUNTY 10 ROAD North Glengarry, ON K0B1H0
3 Beds
2 Baths
1,500 SqFt
UPDATED:
Key Details
Property Type Single Family Home
Sub Type Freehold
Listing Status Active
Purchase Type For Sale
Square Footage 1,500 sqft
Price per Sqft $366
Subdivision 721 - North Glengarry (Lochiel) Twp
MLS® Listing ID X12258317
Style Bungalow
Bedrooms 3
Property Sub-Type Freehold
Source Cornwall & District Real Estate Board
Property Description
Lovely Bungalow in a Quiet Village Setting! This quality-built home sits on a generous town lot and offers great curb appeal with a brick front, paved driveway, and beautifully maintained garden beds with raised boxes. Enjoy peaceful outdoor living with no rear neighbors and a spacious rear deck perfect for relaxing or entertaining. Inside, the home offers a functional layout with a bright, welcoming atmosphere. The spacious kitchen features hardwood cabinets, quartz countertops, and ceramic flooring, all adjacent to a sun-filled dining area ideal for family meals and gatherings. The front entrance opens to a large foyer that leads into a private formal living room, perfect for quiet evenings or hosting guests. The main floor includes three large bedrooms and a full 4-piece bathroom that conveniently houses the laundry area. The unspoiled basement provides excellent storage space or a play area for kids, and it also includes a 3-piece bathroom. Built in 1996 and updated with a durable metal roof, this well-maintained home is built to last for years to come. (id:24570)
Location
Province ON
Rooms
Kitchen 0.0
Interior
Heating Forced air
Cooling Central air conditioning, Air exchanger
Fireplaces Number 1
Exterior
Parking Features No
View Y/N Yes
View View, City view
Total Parking Spaces 6
Private Pool No
Building
Lot Description Landscaped
Story 1
Sewer Septic System
Architectural Style Bungalow
Others
Ownership Freehold
Virtual Tour https://unbranded.youriguide.com/21890_glen_robertson_rd_glen_robertson_on/






