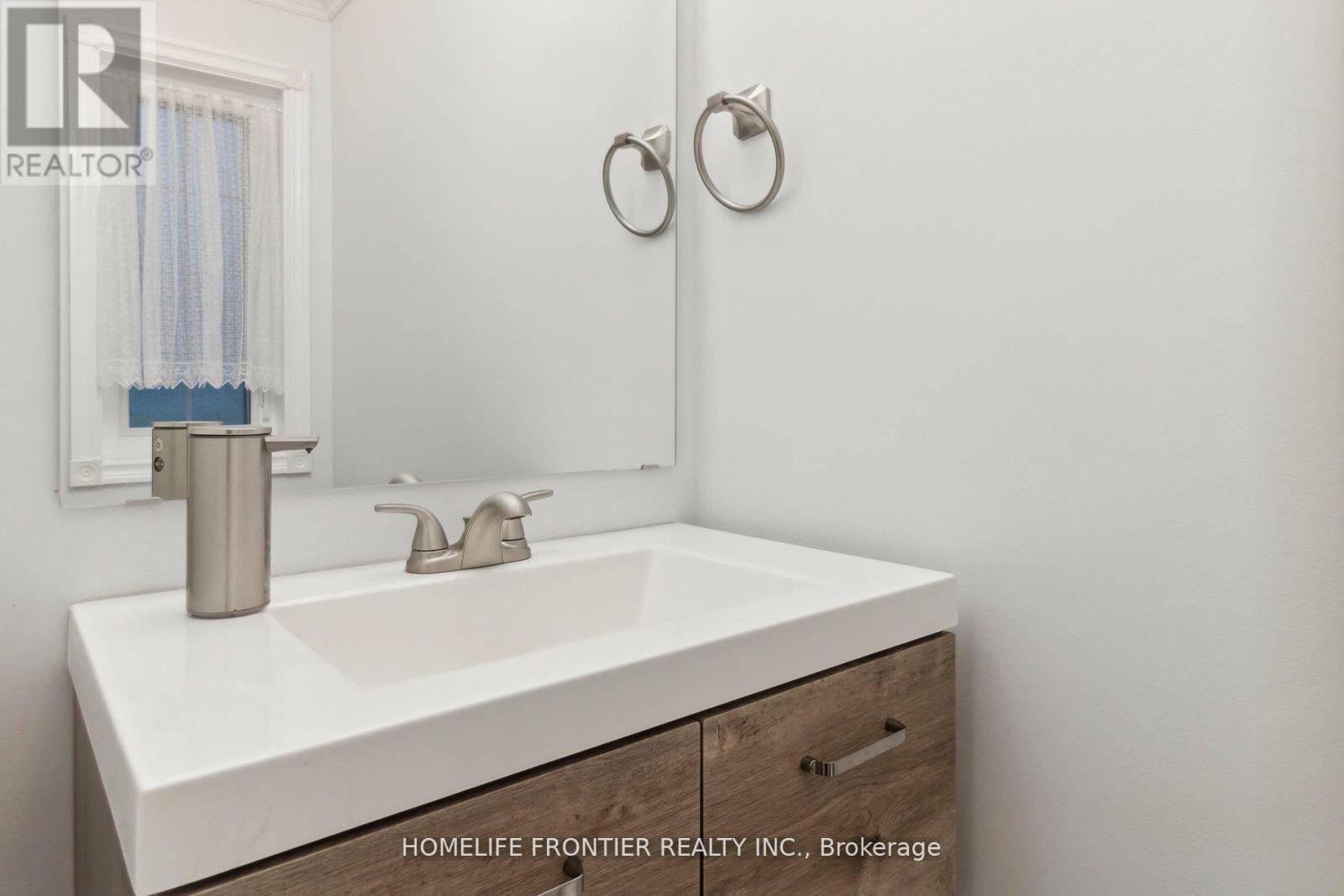153 PURCELL CRESCENT Vaughan (maple), ON L6A3C7
3 Beds
3 Baths
1,100 SqFt
UPDATED:
Key Details
Property Type Single Family Home
Sub Type Freehold
Listing Status Active
Purchase Type For Sale
Square Footage 1,100 sqft
Price per Sqft $883
Subdivision Maple
MLS® Listing ID N12259662
Bedrooms 3
Half Baths 1
Property Sub-Type Freehold
Source Toronto Regional Real Estate Board
Property Description
Location
Province ON
Rooms
Kitchen 1.0
Extra Room 1 Second level 4.24 m X 3.34 m Primary Bedroom
Extra Room 2 Second level 3.02 m X 3.64 m Bedroom 2
Extra Room 3 Second level 3.02 m X 3.28 m Bedroom 3
Extra Room 4 Basement Measurements not available Recreational, Games room
Extra Room 5 Main level 5.35 m X 3.34 m Living room
Extra Room 6 Main level 5.35 m X 3.34 m Dining room
Interior
Heating Forced air
Cooling Central air conditioning
Flooring Hardwood, Laminate
Exterior
Parking Features Yes
View Y/N No
Total Parking Spaces 3
Private Pool No
Building
Story 2
Sewer Sanitary sewer
Others
Ownership Freehold






