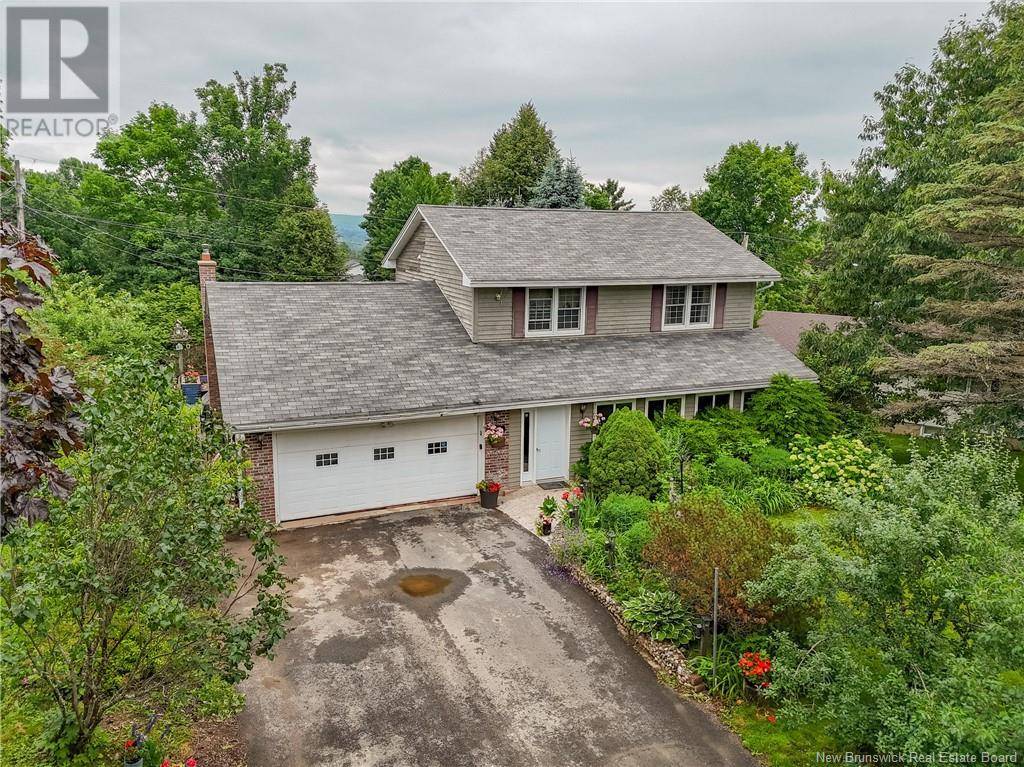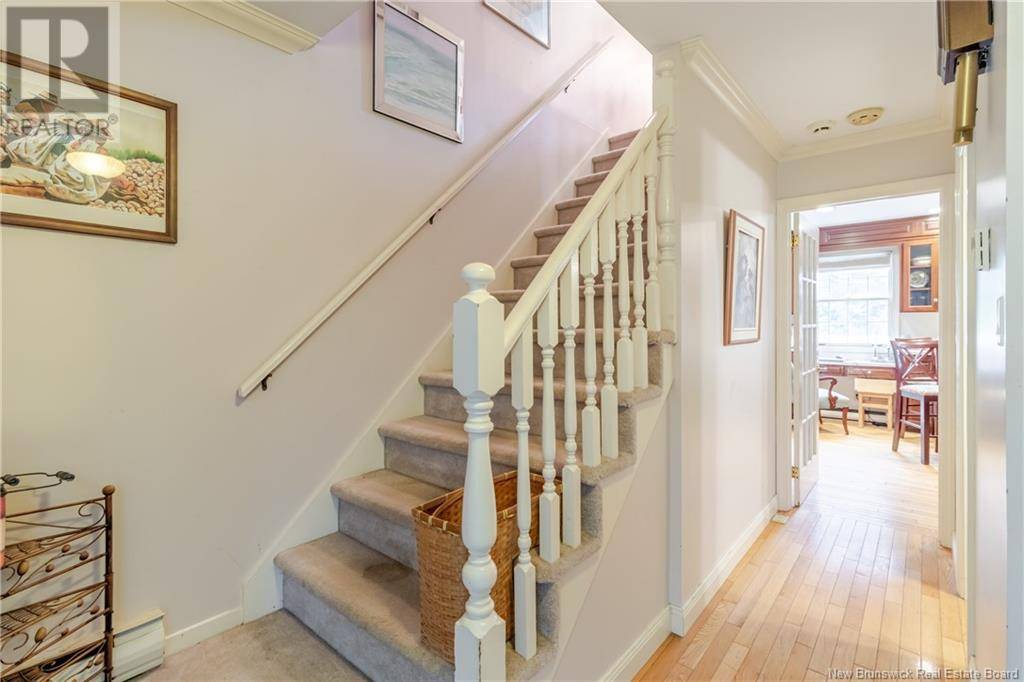73 Burnham Court Fredericton, NB E3B5T8
3 Beds
3 Baths
1,870 SqFt
UPDATED:
Key Details
Property Type Single Family Home
Sub Type Freehold
Listing Status Active
Purchase Type For Sale
Square Footage 1,870 sqft
Price per Sqft $267
MLS® Listing ID NB121518
Style 2 Level
Bedrooms 3
Half Baths 1
Year Built 1977
Lot Size 0.303 Acres
Acres 0.3034454
Property Sub-Type Freehold
Source New Brunswick Real Estate Board
Property Description
Location
Province NB
Rooms
Kitchen 1.0
Extra Room 1 Second level 15'4'' x 11'9'' Bath (# pieces 1-6)
Extra Room 2 Second level 10'5'' x 9'3'' Bedroom
Extra Room 3 Second level 25'9'' x 14'3'' Primary Bedroom
Extra Room 4 Basement 7'7'' x 6'8'' Storage
Extra Room 5 Basement 6'11'' x 7'7'' Bath (# pieces 1-6)
Extra Room 6 Basement 11'1'' x 10'11'' Bedroom
Interior
Heating Baseboard heaters, Heat Pump, ,
Cooling Heat Pump
Flooring Carpeted, Ceramic, Hardwood
Exterior
Parking Features Yes
View Y/N No
Private Pool No
Building
Lot Description Landscaped
Sewer Municipal sewage system
Architectural Style 2 Level
Others
Ownership Freehold
Virtual Tour https://my.matterport.com/show/?m=CAZwk3H54Gu&mls=1






