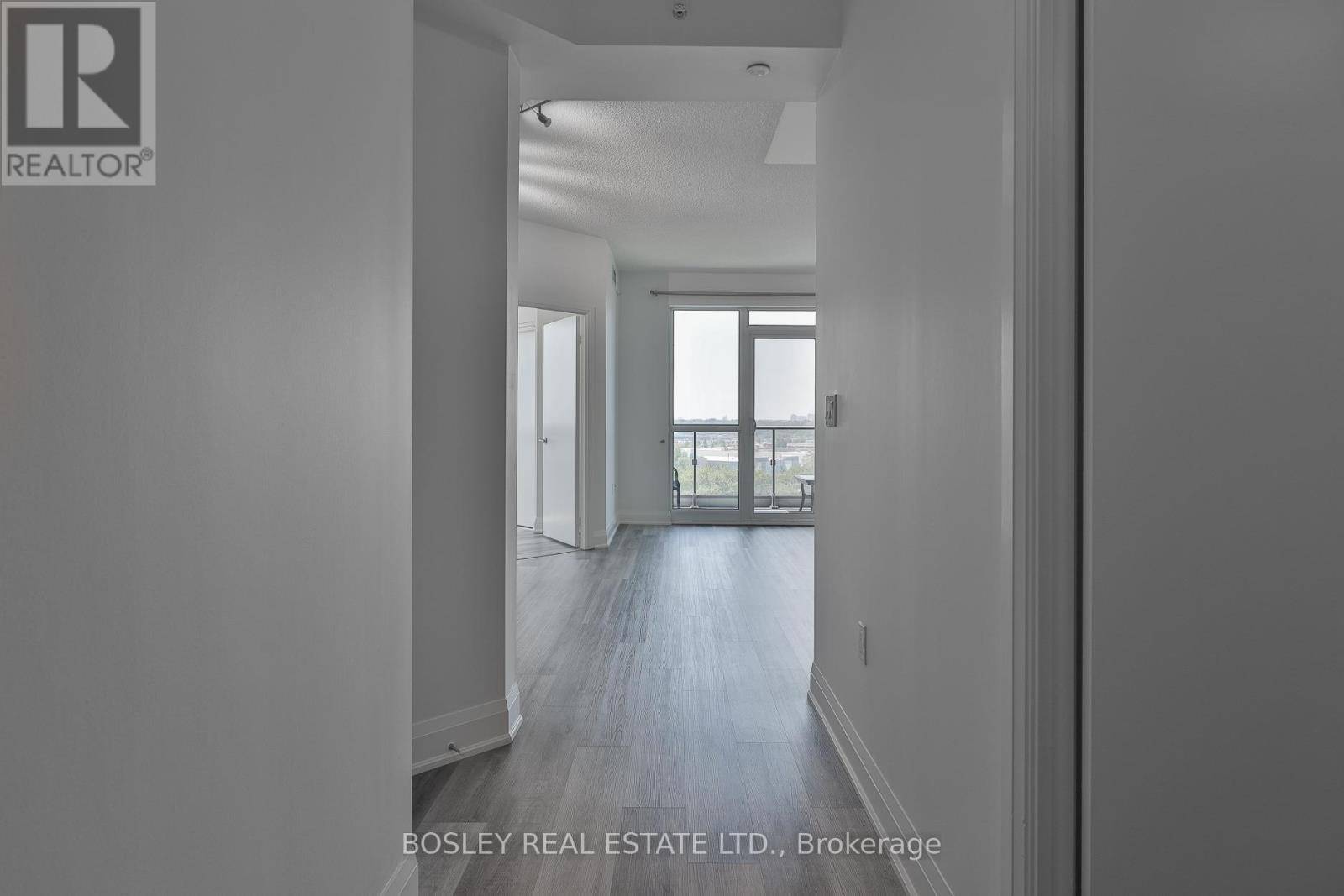160 Vanderhoof AVE #906 Toronto (leaside), ON M4G0B7
2 Beds
2 Baths
900 SqFt
UPDATED:
Key Details
Property Type Condo
Sub Type Condominium/Strata
Listing Status Active
Purchase Type For Rent
Square Footage 900 sqft
Subdivision Leaside
MLS® Listing ID C12269928
Bedrooms 2
Property Sub-Type Condominium/Strata
Source Toronto Regional Real Estate Board
Property Description
Location
Province ON
Rooms
Kitchen 1.0
Extra Room 1 Flat 1.19 m X 3.39 m Foyer
Extra Room 2 Flat 4.7 m X 3.6 m Living room
Extra Room 3 Flat 2.75 m X 3.66 m Dining room
Extra Room 4 Flat 4.12 m X 2.32 m Kitchen
Extra Room 5 Flat 3.11 m X 5.52 m Primary Bedroom
Extra Room 6 Flat 3.08 m X 2.47 m Bedroom 2
Interior
Heating Forced air
Cooling Central air conditioning
Exterior
Parking Features Yes
Community Features Pets not Allowed
View Y/N Yes
View View
Total Parking Spaces 1
Private Pool Yes
Building
Lot Description Landscaped
Others
Ownership Condominium/Strata
Acceptable Financing Monthly
Listing Terms Monthly
Virtual Tour https://ppvt.ca/160vanderhoofavenue906






