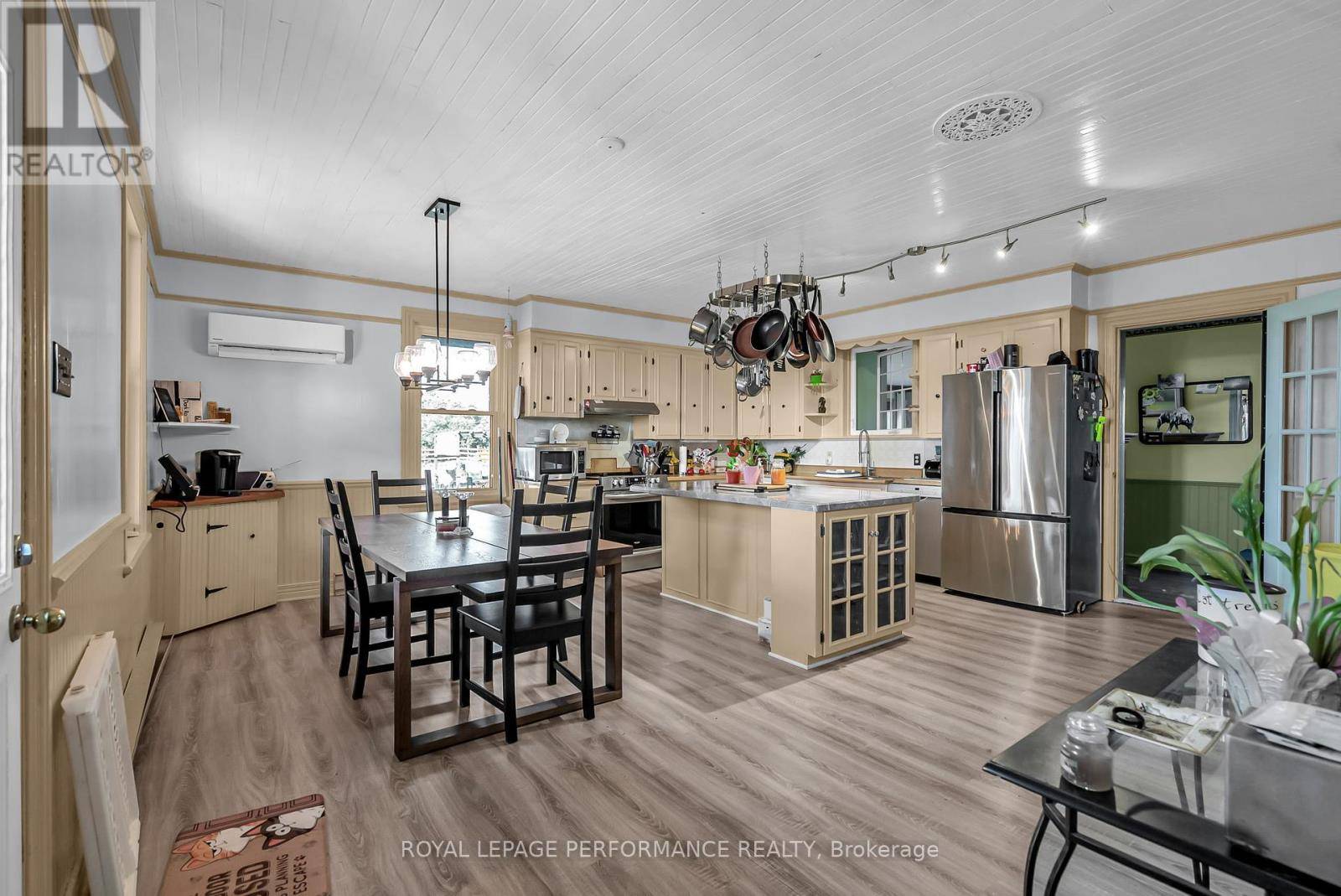19943 COUNTY 18 ROAD South Glengarry, ON K0C2J0
5 Beds
2 Baths
2,000 SqFt
UPDATED:
Key Details
Property Type Single Family Home
Sub Type Freehold
Listing Status Active
Purchase Type For Sale
Square Footage 2,000 sqft
Price per Sqft $280
Subdivision 723 - South Glengarry (Charlottenburgh) Twp
MLS® Listing ID X12292697
Bedrooms 5
Half Baths 1
Property Sub-Type Freehold
Source Cornwall & District Real Estate Board
Property Description
Location
Province ON
Rooms
Kitchen 1.0
Extra Room 1 Second level 3.77 m X 5.88 m Primary Bedroom
Extra Room 2 Second level 3.47 m X 2.56 m Bedroom 2
Extra Room 3 Second level 3.56 m X 3.23 m Bedroom 3
Extra Room 4 Second level 3.56 m X 2.77 m Bedroom 4
Extra Room 5 Main level 6.67 m X 3.4 m Kitchen
Extra Room 6 Main level 6.67 m X 2.4 m Dining room
Interior
Heating Heat Pump
Cooling Wall unit
Fireplaces Number 1
Exterior
Parking Features Yes
View Y/N Yes
View View
Total Parking Spaces 12
Private Pool No
Building
Story 2
Sewer Septic System
Others
Ownership Freehold
Virtual Tour https://listings.insideoutmedia.ca/sites/19943-county-rd-18-green-valley-on-k0c-1l0-17722838/branded






