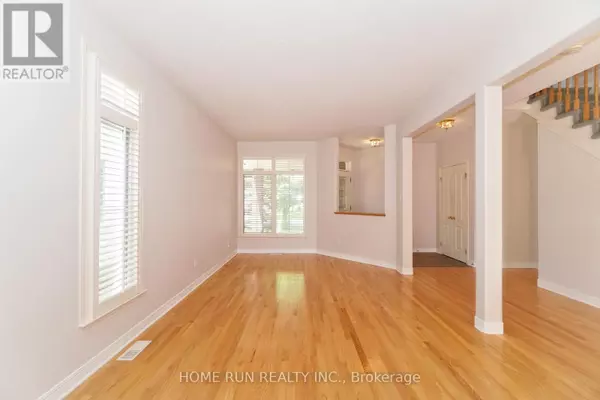15 EVANSHEN CRESCENT Ottawa, ON K2K2Z6
4 Beds
3 Baths
2,000 SqFt
UPDATED:
Key Details
Property Type Single Family Home
Sub Type Freehold
Listing Status Active
Purchase Type For Rent
Square Footage 2,000 sqft
Subdivision 9007 - Kanata - Kanata Lakes/Heritage Hills
MLS® Listing ID X12310064
Bedrooms 4
Half Baths 1
Property Sub-Type Freehold
Source Ottawa Real Estate Board
Property Description
Location
Province ON
Rooms
Kitchen 1.0
Extra Room 1 Second level 3.02 m X 3.2 m Bedroom 4
Extra Room 2 Second level 5.28 m X 5.18 m Primary Bedroom
Extra Room 3 Second level 4.16 m X 2.76 m Bedroom 2
Extra Room 4 Second level 3.73 m X 3.37 m Bedroom 3
Extra Room 5 Ground level 3.35 m X 3.68 m Living room
Extra Room 6 Ground level 3.35 m X 3.2 m Dining room
Interior
Heating Forced air
Cooling Central air conditioning
Exterior
Parking Features Yes
View Y/N No
Total Parking Spaces 4
Private Pool No
Building
Story 2
Sewer Sanitary sewer
Others
Ownership Freehold
Acceptable Financing Monthly
Listing Terms Monthly






