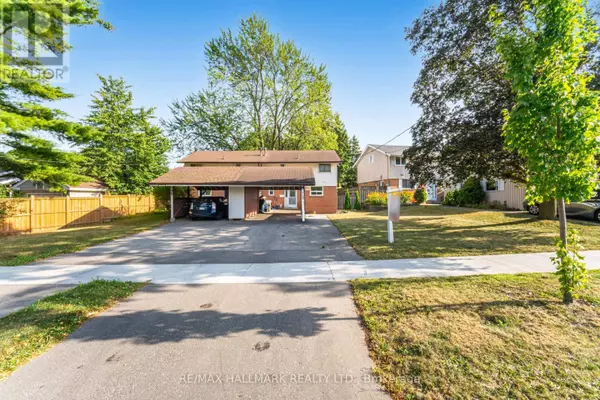
73 DOGWOOD CRESCENT Toronto (bendale), ON M1P3N5
3 Beds
2 Baths
1,100 SqFt
UPDATED:
Key Details
Property Type Single Family Home
Sub Type Freehold
Listing Status Active
Purchase Type For Sale
Square Footage 1,100 sqft
Price per Sqft $726
Subdivision Bendale
MLS® Listing ID E12313146
Bedrooms 3
Half Baths 1
Property Sub-Type Freehold
Source Toronto Regional Real Estate Board
Property Description
Location
Province ON
Rooms
Kitchen 1.0
Extra Room 1 Second level 4.29 m X 3.41 m Primary Bedroom
Extra Room 2 Second level 3.5 m X 3.38 m Bedroom 2
Extra Room 3 Second level 3.41 m X 2.62 m Bedroom 3
Extra Room 4 Main level 4.14 m X 3.08 m Living room
Extra Room 5 Main level 3.08 m X 2.77 m Dining room
Extra Room 6 Main level 3.5 m X 3.35 m Kitchen
Interior
Heating Forced air
Cooling Central air conditioning
Exterior
Parking Features Yes
Fence Fenced yard
View Y/N Yes
View View
Total Parking Spaces 3
Private Pool No
Building
Story 2
Sewer Sanitary sewer
Others
Ownership Freehold
Virtual Tour https://unbranded.mediatours.ca/property/73-dogwood-crescent-scarborough/







