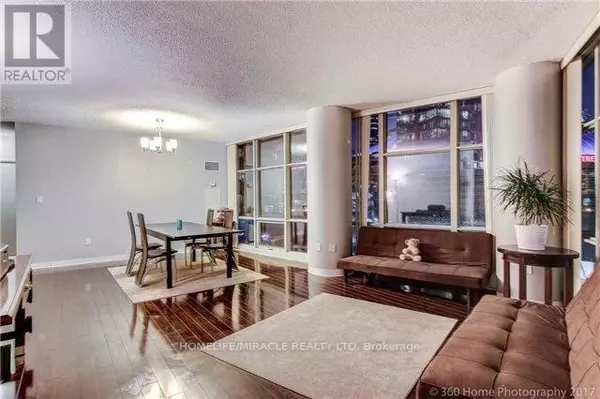
35 Mariner TER #509 Toronto (waterfront Communities), ON M5V3V9
3 Beds
2 Baths
1,200 SqFt
UPDATED:
Key Details
Property Type Condo
Sub Type Condominium/Strata
Listing Status Active
Purchase Type For Rent
Square Footage 1,200 sqft
Subdivision Waterfront Communities C1
MLS® Listing ID C12342907
Bedrooms 3
Property Sub-Type Condominium/Strata
Source Toronto Regional Real Estate Board
Property Description
Location
Province ON
Rooms
Kitchen 1.0
Extra Room 1 Main level 7.62 m X 3.23 m Living room
Extra Room 2 Main level 3.23 m X 7.62 m Dining room
Extra Room 3 Main level 3.05 m X 2.38 m Kitchen
Extra Room 4 Main level 3.7 m X 3.39 m Primary Bedroom
Extra Room 5 Main level 3.73 m X 2.91 m Bedroom 2
Extra Room 6 Main level 3.05 m X 2.44 m Den
Interior
Heating Forced air
Cooling Central air conditioning
Flooring Laminate, Ceramic, Carpeted
Exterior
Parking Features No
Community Features Pet Restrictions
View Y/N No
Private Pool Yes
Others
Ownership Condominium/Strata
Acceptable Financing Monthly
Listing Terms Monthly







