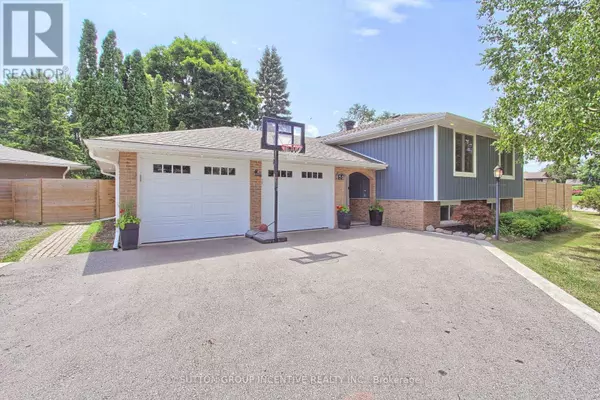
50 MARINE DRIVE Innisfil (gilford), ON L0L1R0
5 Beds
2 Baths
1,100 SqFt
UPDATED:
Key Details
Property Type Single Family Home
Sub Type Freehold
Listing Status Active
Purchase Type For Sale
Square Footage 1,100 sqft
Price per Sqft $885
Subdivision Gilford
MLS® Listing ID N12343724
Style Raised bungalow
Bedrooms 5
Property Sub-Type Freehold
Source Toronto Regional Real Estate Board
Property Description
Location
Province ON
Rooms
Kitchen 1.0
Extra Room 1 Basement Measurements not available Bedroom 4
Extra Room 2 Basement Measurements not available Bedroom 5
Extra Room 3 Basement Measurements not available Family room
Extra Room 4 Main level 0.2 m X 3.05 m Kitchen
Extra Room 5 Main level 3.34 m X 3.04 m Dining room
Extra Room 6 Main level 5.3 m X 3.65 m Living room
Interior
Heating Forced air
Cooling Central air conditioning
Flooring Hardwood, Laminate, Carpeted
Fireplaces Number 1
Exterior
Parking Features Yes
Fence Fenced yard
View Y/N No
Total Parking Spaces 8
Private Pool No
Building
Lot Description Landscaped
Story 1
Sewer Septic System
Architectural Style Raised bungalow
Others
Ownership Freehold
Virtual Tour https://media.panapix.com/sites/qaqknmv/unbranded







