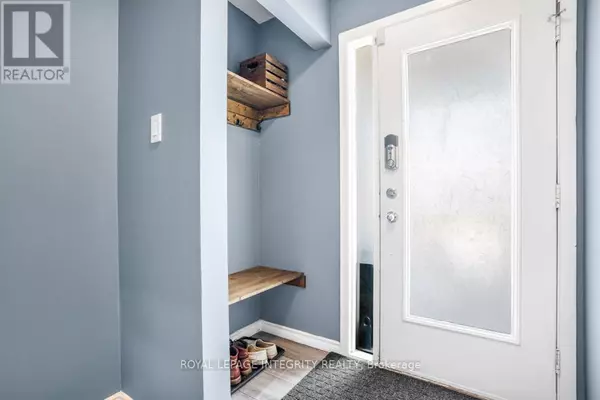1825 Marsala CRES #207 Ottawa, ON K4A2E7
1 Bed
1 Bath
1,000 SqFt
UPDATED:
Key Details
Property Type Condo
Sub Type Condominium/Strata
Listing Status Active
Purchase Type For Sale
Square Footage 1,000 sqft
Price per Sqft $349
Subdivision 1105 - Fallingbrook/Pineridge
MLS® Listing ID X12350726
Bedrooms 1
Condo Fees $506/mo
Property Sub-Type Condominium/Strata
Source Ottawa Real Estate Board
Property Description
Location
Province ON
Rooms
Kitchen 1.0
Extra Room 1 Lower level 6.09 m X 3.14 m Recreational, Games room
Extra Room 2 Ground level 4.11 m X 3.68 m Living room
Extra Room 3 Ground level 2.74 m X 2.13 m Dining room
Extra Room 4 Ground level 3.09 m X 2.84 m Kitchen
Extra Room 5 Ground level 4.41 m X 3.2 m Primary Bedroom
Interior
Heating Baseboard heaters
Cooling Central air conditioning
Exterior
Parking Features No
Community Features Pet Restrictions
View Y/N No
Total Parking Spaces 2
Private Pool No
Others
Ownership Condominium/Strata






